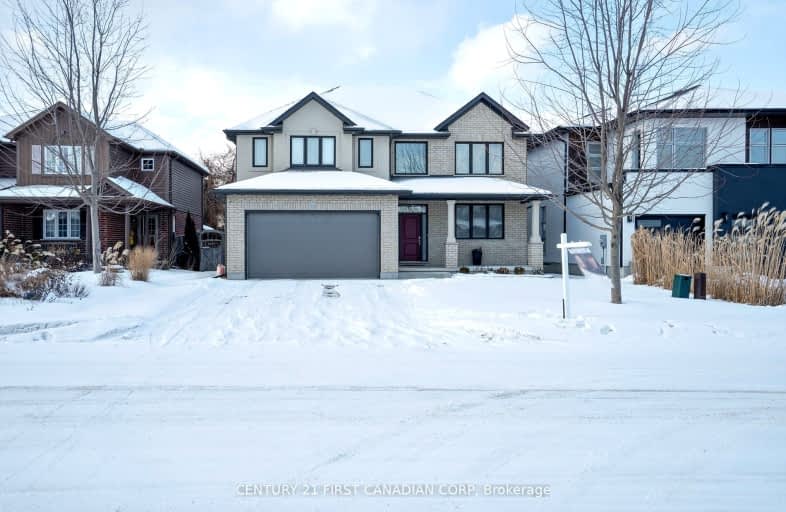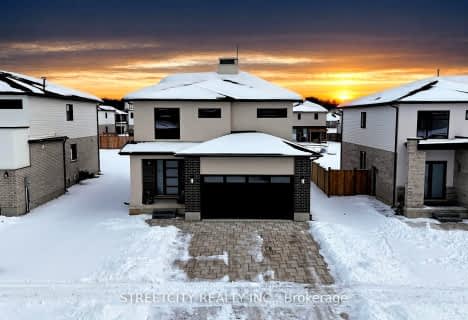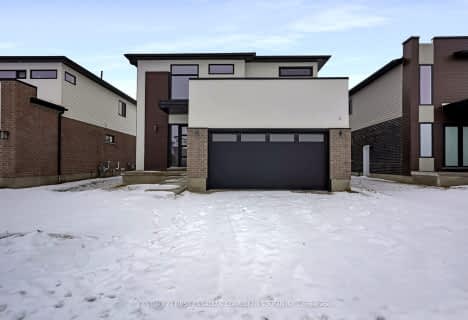Car-Dependent
- Almost all errands require a car.
Somewhat Bikeable
- Most errands require a car.

Delaware Central School
Elementary: PublicValleyview Central Public School
Elementary: PublicSt. Nicholas Senior Separate School
Elementary: CatholicCaradoc Public School
Elementary: PublicOur Lady of Lourdes Separate School
Elementary: CatholicParkview Public School
Elementary: PublicWestminster Secondary School
Secondary: PublicSt. Andre Bessette Secondary School
Secondary: CatholicSt Thomas Aquinas Secondary School
Secondary: CatholicOakridge Secondary School
Secondary: PublicSir Frederick Banting Secondary School
Secondary: PublicSaunders Secondary School
Secondary: Public-
Komoka Pond Trail
Komoka ON 2.72km -
First Lobo Cemetery
4km -
Kustermans Berry Farms
23188 Springwell Rd, Mount Brydges ON N0L 1W0 5.63km
-
Byron-Springbank Legion
1276 Commissioners Rd W, London ON N6K 1E1 8.55km -
TD Bank Financial Group
1260 Commissioners Rd W (Boler), London ON N6K 1C7 8.65km -
BMO Bank of Montreal
1200 Commissioners Rd W, London ON N6K 0J7 8.76km
- 3 bath
- 4 bed
- 2000 sqft
16 Allister Drive, Middlesex Centre, Ontario • N0L 1R0 • Rural Middlesex Centre
- 3 bath
- 4 bed
- 2000 sqft
Lot#8-140 Locky Lane, Middlesex Centre, Ontario • N0L 1R0 • Kilworth
- 3 bath
- 4 bed
- 2500 sqft
Lot #-87 ALLISTER Drive, Middlesex Centre, Ontario • N0L 1R0 • Kilworth
- 3 bath
- 4 bed
- 2000 sqft
23 Allister Drive, Middlesex Centre, Ontario • N0L 1R0 • Rural Middlesex Centre
- 3 bath
- 4 bed
- 2000 sqft
43 Allister Drive, Middlesex Centre, Ontario • N0L 1R0 • Rural Middlesex Centre














