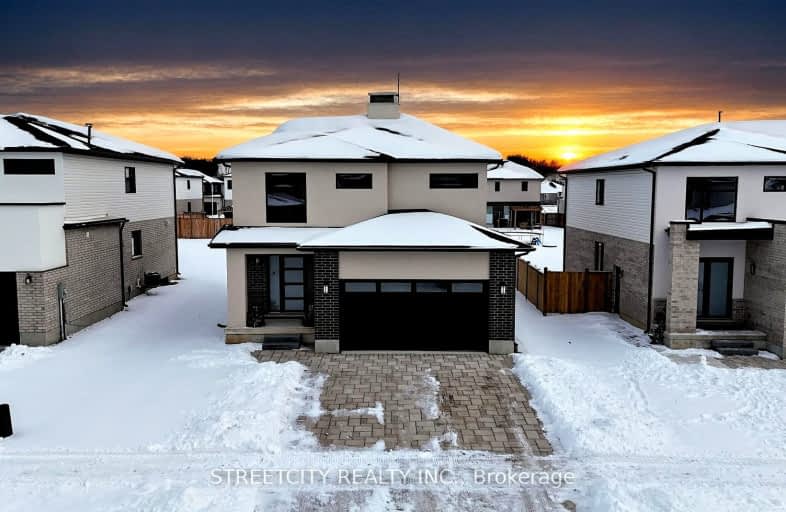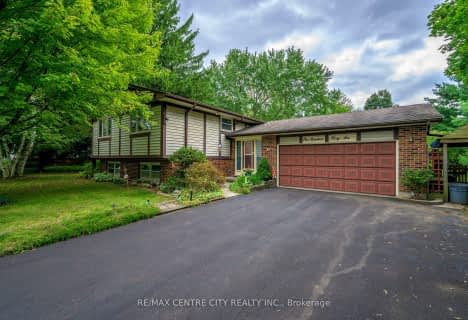Car-Dependent
- Almost all errands require a car.
Somewhat Bikeable
- Most errands require a car.

Delaware Central School
Elementary: PublicSt. Nicholas Senior Separate School
Elementary: CatholicSt Theresa Separate School
Elementary: CatholicOur Lady of Lourdes Separate School
Elementary: CatholicByron Northview Public School
Elementary: PublicParkview Public School
Elementary: PublicWestminster Secondary School
Secondary: PublicSt. Andre Bessette Secondary School
Secondary: CatholicSt Thomas Aquinas Secondary School
Secondary: CatholicOakridge Secondary School
Secondary: PublicSir Frederick Banting Secondary School
Secondary: PublicSaunders Secondary School
Secondary: Public-
Komoka Provincial Park
503 Gideon Dr (Brigham Rd.), London ON N6K 4N8 1.28km -
Shamrock Park
8692 Longwoods Rd, Delaware ON 5.27km -
Grandview Park
5.55km
-
RBC Royal Bank
440 Boler Rd (at Baseline Rd.), London ON N6K 4L2 6.67km -
TD Canada Trust Branch and ATM
1213 Oxford St W, London ON N6H 1V8 7.5km -
President's Choice Financial Pavilion and ATM
1205 Oxford St W, London ON N6H 1V9 7.65km






