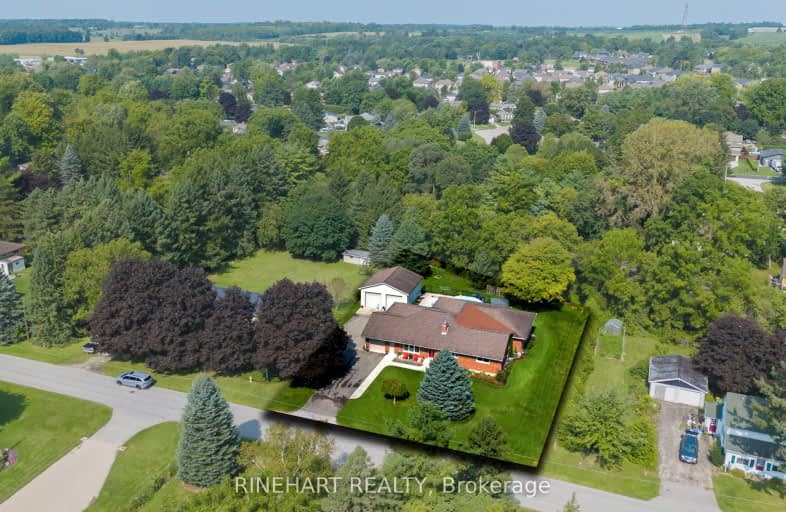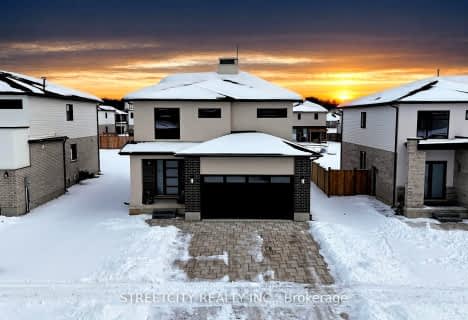Car-Dependent
- Most errands require a car.
45
/100
Somewhat Bikeable
- Most errands require a car.
37
/100

Delaware Central School
Elementary: Public
4.63 km
Valleyview Central Public School
Elementary: Public
8.85 km
St. Nicholas Senior Separate School
Elementary: Catholic
6.05 km
Caradoc Public School
Elementary: Public
6.71 km
Our Lady of Lourdes Separate School
Elementary: Catholic
5.07 km
Parkview Public School
Elementary: Public
0.73 km
Westminster Secondary School
Secondary: Public
12.72 km
St. Andre Bessette Secondary School
Secondary: Catholic
11.00 km
St Thomas Aquinas Secondary School
Secondary: Catholic
8.22 km
Oakridge Secondary School
Secondary: Public
10.06 km
Sir Frederick Banting Secondary School
Secondary: Public
11.81 km
Saunders Secondary School
Secondary: Public
11.58 km
-
Kustermans Berry Farms
23188 Springwell Rd, Mount Brydges ON N0L 1W0 5.65km -
Scenic View Park
Ironwood Rd (at Dogwood Cres.), London ON 6.98km -
Ironwood Park
London ON 7.17km
-
CoinFlip Bitcoin ATM
1900 Oxford St W, London ON N6K 0J8 5.78km -
RBC Royal Bank
440 Boler Rd (at Baseline Rd.), London ON N6K 4L2 8.37km -
BMO Bank of Montreal
1200 Commissioners Rd W, London ON N6K 0J7 8.36km



