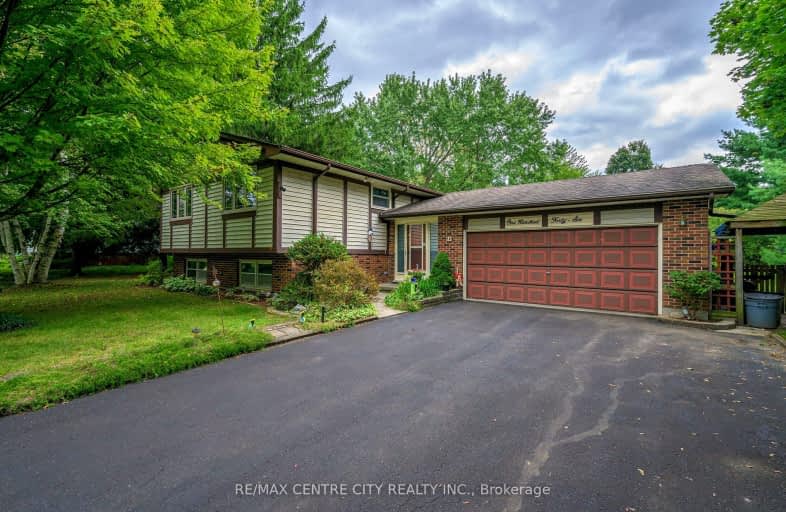Car-Dependent
- Almost all errands require a car.
12
/100
Somewhat Bikeable
- Most errands require a car.
30
/100

Delaware Central School
Elementary: Public
5.54 km
Valleyview Central Public School
Elementary: Public
7.81 km
St. Nicholas Senior Separate School
Elementary: Catholic
6.63 km
Caradoc Public School
Elementary: Public
6.78 km
Our Lady of Lourdes Separate School
Elementary: Catholic
6.06 km
Parkview Public School
Elementary: Public
0.35 km
Holy Cross Catholic Secondary School
Secondary: Catholic
13.56 km
St. Andre Bessette Secondary School
Secondary: Catholic
11.17 km
St Thomas Aquinas Secondary School
Secondary: Catholic
8.85 km
Oakridge Secondary School
Secondary: Public
10.64 km
Sir Frederick Banting Secondary School
Secondary: Public
12.18 km
Saunders Secondary School
Secondary: Public
12.41 km
-
Komoka Pond Trail
Komoka ON 2.82km -
Komoka Provincial Park
503 Gideon Dr (Brigham Rd.), London ON N6K 4N8 3.68km -
Kustermans Berry Farms
23188 Springwell Rd, Mount Brydges ON N0L 1W0 5.28km
-
Jonathan Mark Davis: Primerica - Financial Svc
1885 Blue Heron Dr, London ON N6H 5L9 10.01km -
Localcoin Bitcoin ATM - Esso on the Run
1509 Fanshawe Park Rd W, London ON N6H 5L3 10.04km -
CIBC
1960 Hyde Park Rd (at Fanshaw Park Rd.), London ON N6H 5L9 10.14km


