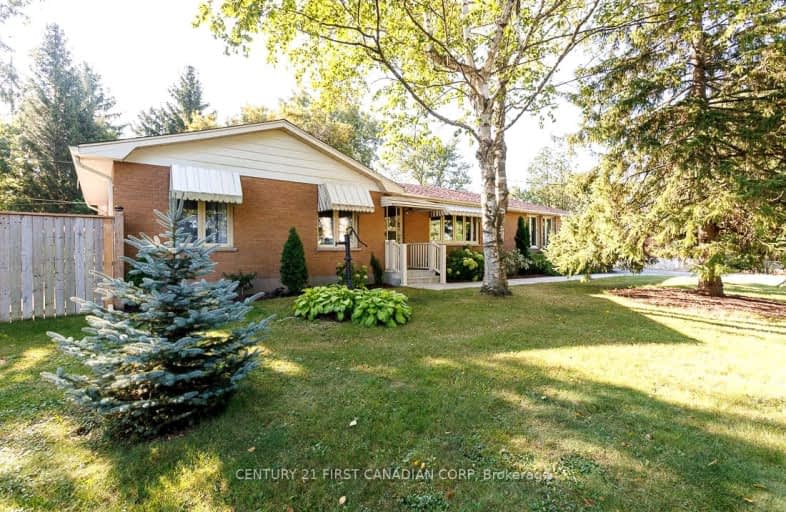Car-Dependent
- Almost all errands require a car.
6
/100
Somewhat Bikeable
- Most errands require a car.
26
/100

Delaware Central School
Elementary: Public
9.94 km
Valleyview Central Public School
Elementary: Public
6.02 km
St. Nicholas Senior Separate School
Elementary: Catholic
6.28 km
Our Lady of Lourdes Separate School
Elementary: Catholic
10.16 km
Byron Northview Public School
Elementary: Public
8.37 km
Parkview Public School
Elementary: Public
5.10 km
St. Andre Bessette Secondary School
Secondary: Catholic
8.05 km
St Thomas Aquinas Secondary School
Secondary: Catholic
8.20 km
Oakridge Secondary School
Secondary: Public
9.48 km
Medway High School
Secondary: Public
12.39 km
Sir Frederick Banting Secondary School
Secondary: Public
9.80 km
Saunders Secondary School
Secondary: Public
12.52 km
-
Komoka Provincial Park
503 Gideon Dr (Brigham Rd.), London ON N6K 4N8 6.29km -
Komoka Pond Trail
Komoka ON 6.87km -
AAC on Regionals West
7.57km
-
BMO Bank of Montreal
10166 Glendon Dr, Komoka ON N0L 1R0 5.41km -
BMO Bank of Montreal
9952 Glendon Dr, Komoka ON N0L 1R0 6.2km -
TD Canada Trust ATM
28332 Hwy 48, Pefferlaw ON L0E 1N0 6.99km


