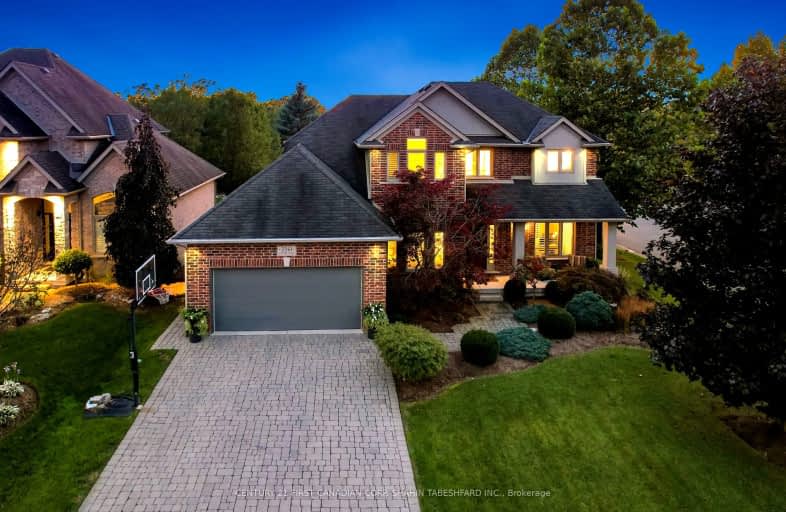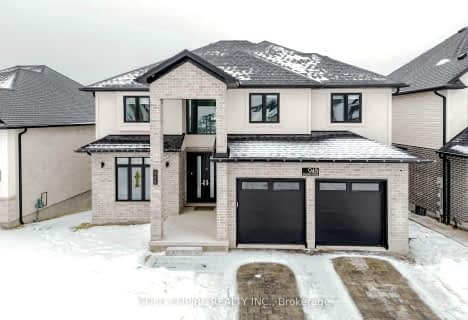Car-Dependent
- Almost all errands require a car.
13
/100
Some Transit
- Most errands require a car.
31
/100
Somewhat Bikeable
- Most errands require a car.
45
/100

St. Nicholas Senior Separate School
Elementary: Catholic
0.76 km
John Dearness Public School
Elementary: Public
3.05 km
St Theresa Separate School
Elementary: Catholic
3.69 km
École élémentaire Marie-Curie
Elementary: Public
3.02 km
Byron Northview Public School
Elementary: Public
2.70 km
Byron Southwood Public School
Elementary: Public
3.76 km
Westminster Secondary School
Secondary: Public
7.41 km
St. Andre Bessette Secondary School
Secondary: Catholic
5.35 km
St Thomas Aquinas Secondary School
Secondary: Catholic
2.58 km
Oakridge Secondary School
Secondary: Public
4.18 km
Sir Frederick Banting Secondary School
Secondary: Public
5.75 km
Saunders Secondary School
Secondary: Public
6.85 km
-
Grandview Park
2.63km -
Hyde Park
London ON 3.78km -
Komoka Provincial Park
503 Gideon Dr (Brigham Rd.), London ON N6K 4N8 4.19km
-
TD Canada Trust Branch and ATM
1213 Oxford St W, London ON N6H 1V8 3.34km -
Kirk Harnett - TD Mobile Mortgage Specialist
1213 Oxford St W, London ON N6H 1V8 3.41km -
BMO Bank of Montreal
1182 Oxford St W (at Hyde Park Rd), London ON N6H 4N2 3.59km














