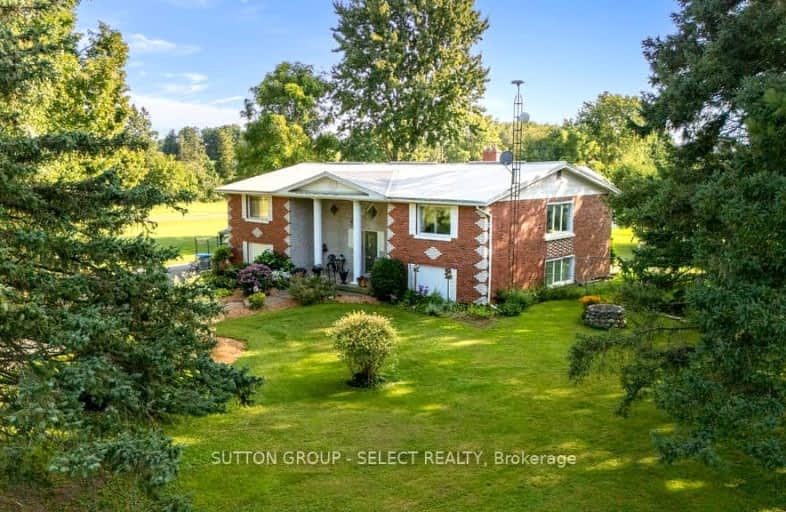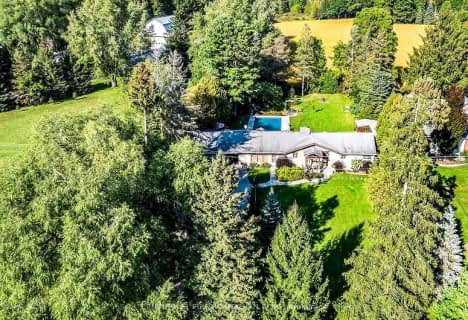
Car-Dependent
- Almost all errands require a car.
Somewhat Bikeable
- Most errands require a car.

Delaware Central School
Elementary: PublicSt. Nicholas Senior Separate School
Elementary: CatholicSt Theresa Separate School
Elementary: CatholicOur Lady of Lourdes Separate School
Elementary: CatholicByron Northview Public School
Elementary: PublicParkview Public School
Elementary: PublicSt. Andre Bessette Secondary School
Secondary: CatholicSt Thomas Aquinas Secondary School
Secondary: CatholicOakridge Secondary School
Secondary: PublicMedway High School
Secondary: PublicSir Frederick Banting Secondary School
Secondary: PublicSaunders Secondary School
Secondary: Public-
Komoka Provincial Park
503 Gideon Dr (Brigham Rd.), London ON N6K 4N8 4.87km -
Prince of Wales Gate Park
London ON 5.65km -
Komoka Pond Trail
Komoka ON 5.81km
-
CIBC
1960 Hyde Park Rd (at Fanshaw Park Rd.), London ON N6H 5L9 6.14km -
Scotiabank
131 Queen St E, London ON N6G 0A4 6.23km -
TD Bank Financial Group
1260 Commissioners Rd W (Boler), London ON N6K 1C7 7.18km
- 3 bath
- 3 bed
- 1500 sqft
22794 Nairn Road, Middlesex Centre, Ontario • N0L 1R0 • Rural Middlesex Centre
- 2 bath
- 3 bed
- 3500 sqft
6186 Egremont Drive, Middlesex Centre, Ontario • N0L 1R0 • Rural Middlesex Centre



