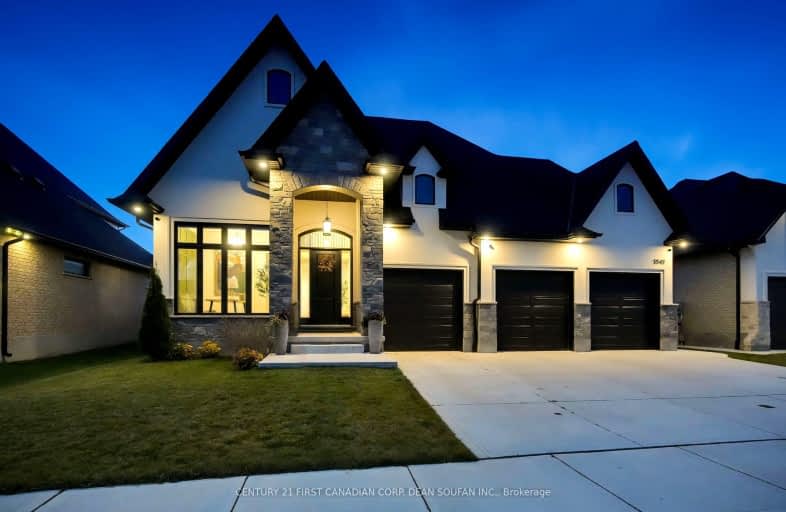
Video Tour
Car-Dependent
- Almost all errands require a car.
13
/100
Some Transit
- Most errands require a car.
27
/100
Somewhat Bikeable
- Almost all errands require a car.
22
/100

St. Nicholas Senior Separate School
Elementary: Catholic
0.80 km
John Dearness Public School
Elementary: Public
3.37 km
St Theresa Separate School
Elementary: Catholic
3.37 km
École élémentaire Marie-Curie
Elementary: Public
3.65 km
Byron Northview Public School
Elementary: Public
2.79 km
Byron Southwood Public School
Elementary: Public
3.58 km
Westminster Secondary School
Secondary: Public
7.75 km
St. Andre Bessette Secondary School
Secondary: Catholic
6.42 km
St Thomas Aquinas Secondary School
Secondary: Catholic
3.02 km
Oakridge Secondary School
Secondary: Public
4.82 km
Sir Frederick Banting Secondary School
Secondary: Public
6.71 km
Saunders Secondary School
Secondary: Public
6.94 km
-
Scenic View Park
Ironwood Rd (at Dogwood Cres.), London ON 2.9km -
Griffith Street Park
Ontario 3.54km -
Sifton Bog
Off Oxford St, London ON 3.97km
-
BMO Bank of Montreal
295 Boler Rd (at Commissioners Rd W), London ON N6K 2K1 3.27km -
BMO Bank of Montreal
1200 Commissioners Rd W, London ON N6K 0J7 3.44km -
RBC Royal Bank
440 Boler Rd (at Baseline Rd.), London ON N6K 4L2 3.71km













