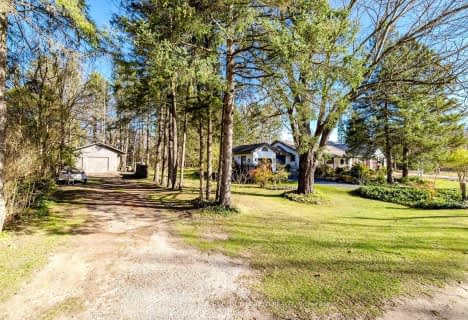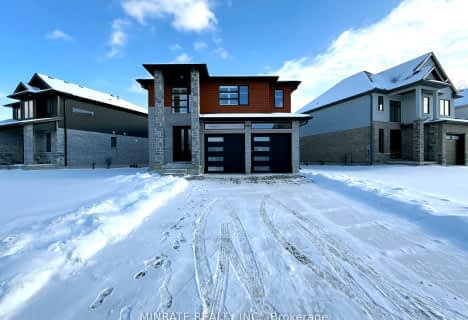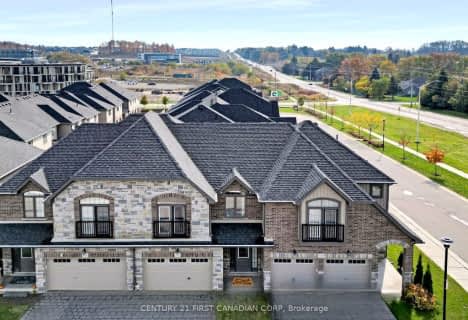
St. Nicholas Senior Separate School
Elementary: Catholic
3.53 km
John Dearness Public School
Elementary: Public
6.01 km
St Theresa Separate School
Elementary: Catholic
6.42 km
École élémentaire Marie-Curie
Elementary: Public
5.86 km
Byron Northview Public School
Elementary: Public
5.63 km
Parkview Public School
Elementary: Public
4.73 km
Westminster Secondary School
Secondary: Public
10.34 km
St. Andre Bessette Secondary School
Secondary: Catholic
6.55 km
St Thomas Aquinas Secondary School
Secondary: Catholic
5.53 km
Oakridge Secondary School
Secondary: Public
6.96 km
Sir Frederick Banting Secondary School
Secondary: Public
7.82 km
Saunders Secondary School
Secondary: Public
9.80 km



