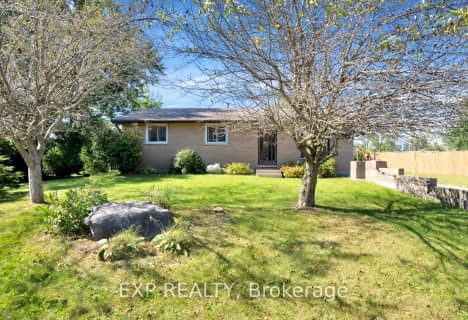Sold on Jul 16, 2013
Note: Property is not currently for sale or for rent.

-
Type: Detached
-
Style: 2-Storey
-
Lot Size: 0 x 0
-
Age: No Data
-
Taxes: $3,853 per year
-
Days on Site: 42 Days
-
Added: Jan 30, 2024 (1 month on market)
-
Updated:
-
Last Checked: 4 hours ago
-
MLS®#: X7569030
-
Listed By: Re/max advantage realty ltd. 3, brokerage
Your search is over with this immaculate former model boasting dramatic architecture and award winning design by Marquis. Beautiful quiet neighbourhood. Sought after Paramount II design and priced WELL below replacement cost. Loaded with quality upgrades inside and out and professionally designed and decorated with all the finer comforts of home. Shows to perfection! Seller spent another $30,000 plus since purchasing. 3 bedrooms, 3 bathrooms, fully fenced yard, professionally landscaped, stone, brick and shake exterior. Call listing agent for list of interior upgrades and for your private viewing!
Property Details
Facts for 110 Prince Street, Middlesex
Status
Days on Market: 42
Last Status: Sold
Sold Date: Jul 16, 2013
Closed Date: Aug 23, 2013
Expiry Date: Oct 31, 2013
Sold Price: $420,000
Unavailable Date: Jul 16, 2013
Input Date: Jun 04, 2013
Property
Status: Sale
Property Type: Detached
Style: 2-Storey
Availability Date: 30TO59
Inside
Bedrooms: 3
Bathrooms: 3
Kitchens: 2
Rooms: 12
Air Conditioning: Central Air
Washrooms: 3
Building
Basement: Full
Exterior: Brick
Exterior: Vinyl Siding
Parking
Driveway: Other
Fees
Tax Year: 2012
Tax Legal Description: PLAN 33M-572, LOT 4
Taxes: $3,853
Land
Cross Street: Near - N/A
Sewer: Sewers
Lot Irregularities: 65.62 Ft X
Zoning: UR1-20
Rooms
Room details for 110 Prince Street, Middlesex
| Type | Dimensions | Description |
|---|---|---|
| Dining Main | 3.25 x 3.96 | |
| Family Main | 4.57 x 3.96 | |
| Kitchen Main | 3.35 x 3.35 | Eat-In Kitchen |
| Kitchen Main | 3.96 x 3.65 | |
| Laundry Main | - | |
| Prim Bdrm 2nd | 5.05 x 3.65 | |
| Br 2nd | 3.25 x 3.78 | |
| Br 2nd | 3.25 x 3.50 | |
| Bathroom Main | - | |
| Bathroom 2nd | - | |
| Bathroom 2nd | - |
| XXXXXXXX | XXX XX, XXXX |
XXXX XXX XXXX |
$XXX,XXX |
| XXX XX, XXXX |
XXXXXX XXX XXXX |
$XXX,XXX | |
| XXXXXXXX | XXX XX, XXXX |
XXXXXXX XXX XXXX |
|
| XXX XX, XXXX |
XXXXXX XXX XXXX |
$XXX,XXX |
| XXXXXXXX XXXX | XXX XX, XXXX | $420,000 XXX XXXX |
| XXXXXXXX XXXXXX | XXX XX, XXXX | $424,800 XXX XXXX |
| XXXXXXXX XXXXXXX | XXX XX, XXXX | XXX XXXX |
| XXXXXXXX XXXXXX | XXX XX, XXXX | $439,900 XXX XXXX |

Delaware Central School
Elementary: PublicValleyview Central Public School
Elementary: PublicSt. Nicholas Senior Separate School
Elementary: CatholicCaradoc Public School
Elementary: PublicOur Lady of Lourdes Separate School
Elementary: CatholicParkview Public School
Elementary: PublicWestminster Secondary School
Secondary: PublicSt. Andre Bessette Secondary School
Secondary: CatholicSt Thomas Aquinas Secondary School
Secondary: CatholicOakridge Secondary School
Secondary: PublicSir Frederick Banting Secondary School
Secondary: PublicSaunders Secondary School
Secondary: Public- 1 bath
- 3 bed
- 700 sqft
167 Railway Avenue, Middlesex Centre, Ontario • N0L 1R0 • Komoka

