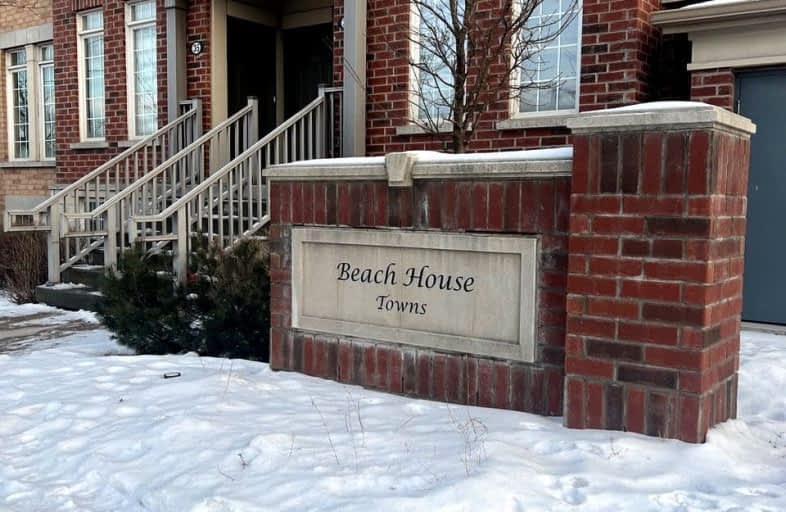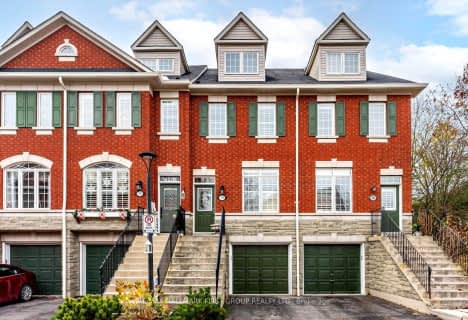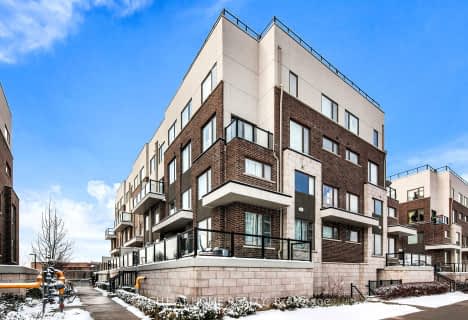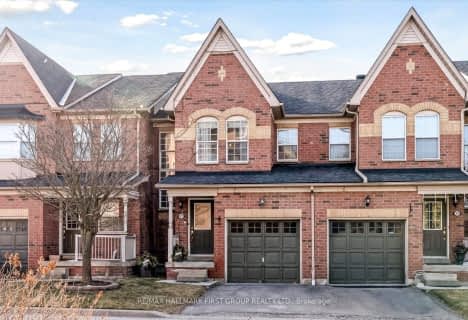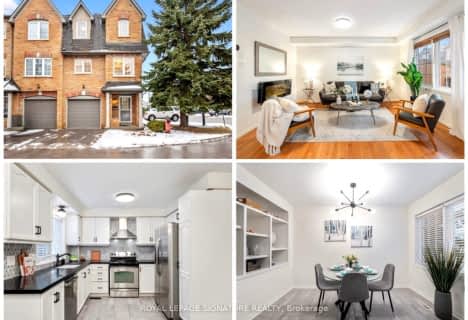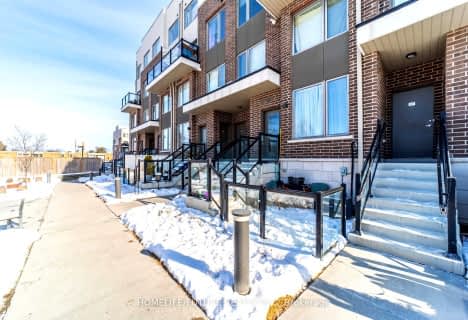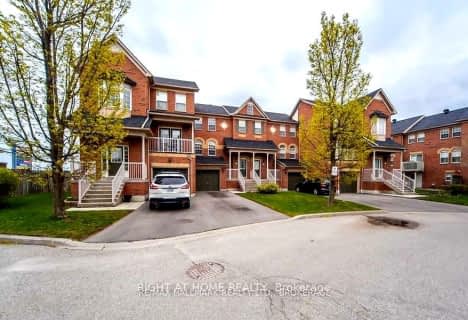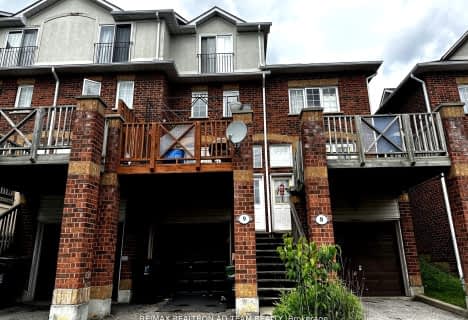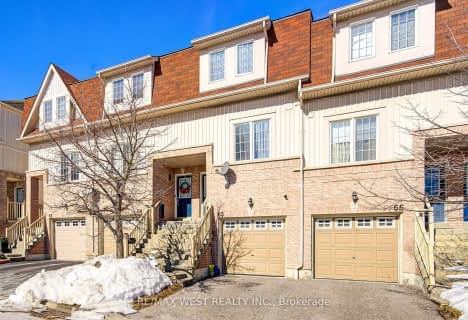Somewhat Walkable
- Some errands can be accomplished on foot.
Good Transit
- Some errands can be accomplished by public transportation.
Somewhat Bikeable
- Most errands require a car.

West Rouge Junior Public School
Elementary: PublicWilliam G Davis Junior Public School
Elementary: PublicSt Dominic Savio Catholic School
Elementary: CatholicCentennial Road Junior Public School
Elementary: PublicRouge Valley Public School
Elementary: PublicJoseph Howe Senior Public School
Elementary: PublicMaplewood High School
Secondary: PublicWest Hill Collegiate Institute
Secondary: PublicSir Oliver Mowat Collegiate Institute
Secondary: PublicSt John Paul II Catholic Secondary School
Secondary: CatholicDunbarton High School
Secondary: PublicSt Mary Catholic Secondary School
Secondary: Catholic-
Charlottetown Park
65 Charlottetown Blvd (Lawrence & Charlottetown), Scarborough ON 1.71km -
Amberlea Park
ON 3.36km -
Thomson Memorial Park
1005 Brimley Rd, Scarborough ON M1P 3E8 10.18km
-
RBC Royal Bank
4410 Kingston Rd, Scarborough ON M1E 2N5 4.99km -
TD Bank Financial Group
1790 Liverpool Rd, Pickering ON L1V 1V9 5.81km -
TD Canada Trust Branch and ATM
1790 Liverpool Rd, Pickering ON L1V 1V9 5.82km
For Sale
More about this building
View 35 Island Road, Toronto- 3 bath
- 2 bed
- 1200 sqft
302-1460 Whites Road North, Pickering, Ontario • L1V 0E8 • Woodlands
- 3 bath
- 2 bed
- 1000 sqft
413-1460 Whites Road North, Pickering, Ontario • L1V 0E8 • Dunbarton
- 3 bath
- 3 bed
- 1200 sqft
39-595 Steeples Hill Drive, Pickering, Ontario • L1V 7G3 • Woodlands
