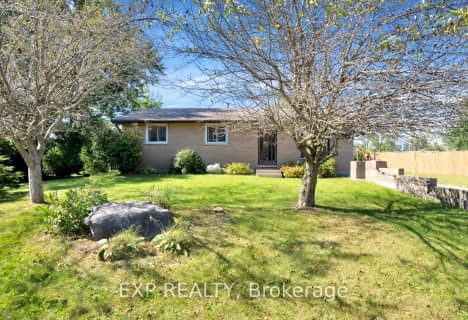
Delaware Central School
Elementary: Public
4.46 km
Valleyview Central Public School
Elementary: Public
8.92 km
St. Nicholas Senior Separate School
Elementary: Catholic
6.34 km
Caradoc Public School
Elementary: Public
6.39 km
Our Lady of Lourdes Separate School
Elementary: Catholic
4.95 km
Parkview Public School
Elementary: Public
0.76 km
Westminster Secondary School
Secondary: Public
12.96 km
St. Andre Bessette Secondary School
Secondary: Catholic
11.32 km
St Thomas Aquinas Secondary School
Secondary: Catholic
8.50 km
Oakridge Secondary School
Secondary: Public
10.35 km
Sir Frederick Banting Secondary School
Secondary: Public
12.12 km
Saunders Secondary School
Secondary: Public
11.79 km


