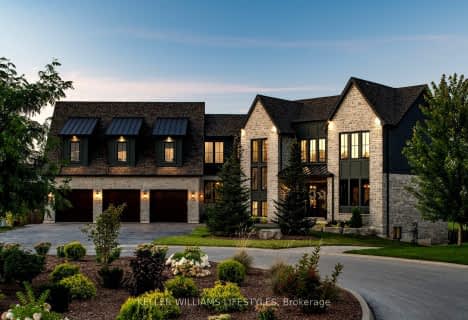Sold on Jun 25, 2022
Note: Property is not currently for sale or for rent.

-
Type: Detached
-
Style: 2-Storey
-
Lot Size: 181.99 x 0 Acres
-
Age: 31-50 years
-
Taxes: $10,003 per year
-
Days on Site: 5 Days
-
Added: Feb 17, 2024 (5 days on market)
-
Updated:
-
Last Checked: 3 weeks ago
-
MLS®#: X7806274
-
Listed By: Keller williams lifestyles realty, brokerage
Once-in-a-lifetime stunning property on the market for the 1st time in over 20 years! Nestled on 2.7 acres in an exclusive enclave in Komoka, this immaculate 4-bedroom Georgian has everything you could hope for in a forever home and you'll appreciate this lovingly maintained home's craftsmanship and attention to detail. The winding private driveway with space for ten+ cars leads to the triple-door gabled garage with parking for six cars, plenty of space for toys and tools, roughed-in plumbing and an entire second storey with development potential for guests quarters, hobby room or a workshop. The bright oversized foyer features a curved open upper/lower staircase. Through the french doors is the large living room with a wood-burning fireplace, a den with panoramic views of the grounds and a generous formal dining room. The family room features a gas fireplace flanked by oversized arched windows and the eat-in chef's kitchen has professional-grade built-in appliances, cherry cabinetry, an island, and granite countertops. Powder room, laundry room with built-in storage and the side door that opens into the breezeway, with access to the garage and backyard. The sliding patio door offers unobstructed panoramic views of your private oasis; the expansive landscaped private grounds, oversized deck, pool with waterfall and flagstone patio, and cabana (with plumbing, electrical and a 2-piece bathroom). 3 large secondary bedrooms, a 4-piece bathroom, a bonus room perfect for a dressing room or private retreat, and an immaculate primary suite with a wood-burning fireplace, a private balcony overlooking the property, and a luxurious five-piece ensuite that provides a spa-like experience and place to relax and recharge. The professionally finished lower level boasts a soundproofed media room, lounge, living room, studio, exercise room, cold room, 3-piece bathroom and storage. Book your showing today and prepare to be impressed.
Property Details
Facts for 12 Lansdowne Park Crescent, Middlesex Centre
Status
Days on Market: 5
Last Status: Sold
Sold Date: Jun 25, 2022
Closed Date: Dec 15, 2022
Expiry Date: Dec 20, 2022
Sold Price: $2,561,007
Unavailable Date: Jun 25, 2022
Input Date: Jun 20, 2022
Prior LSC: Sold
Property
Status: Sale
Property Type: Detached
Style: 2-Storey
Age: 31-50
Area: Middlesex Centre
Community: Komoka
Availability Date: 90 Days
Assessment Amount: $874,000
Assessment Year: 2022
Inside
Bedrooms: 4
Bathrooms: 4
Kitchens: 1
Rooms: 15
Air Conditioning: Central Air
Washrooms: 4
Building
Basement: Finished
Basement 2: Full
Exterior: Alum Siding
Exterior: Brick
Elevator: N
Parking
Driveway: Other
Covered Parking Spaces: 6
Total Parking Spaces: 12
Fees
Tax Year: 2022
Tax Legal Description: PCL 6-1, SEC M81; LT 6, PL M81; MIDDLESEX CENTRE TWP.
Taxes: $10,003
Land
Cross Street: From Glendon Drive:
Municipality District: Middlesex Centre
Parcel Number: 096600006
Pool: Inground
Sewer: Septic
Lot Frontage: 181.99 Acres
Lot Irregularities: 182Front-2.7 Acres
Acres: 2-4.99
Zoning: SFR
Rooms
Room details for 12 Lansdowne Park Crescent, Middlesex Centre
| Type | Dimensions | Description |
|---|---|---|
| Dining Main | 4.26 x 5.18 | Crown Moulding, French Doors, Tile Floor |
| Kitchen Main | 5.63 x 6.70 | Crown Moulding, Double Sink, Tile Floor |
| Family Main | 5.94 x 6.09 | Crown Moulding, French Doors, Hardwood Floor |
| Den Main | 3.20 x 4.26 | Crown Moulding, Hardwood Floor |
| Living Main | 4.87 x 7.54 | |
| Laundry Main | 3.04 x 3.35 | |
| Bathroom Main | 3.30 x 8.05 | |
| Br 2nd | 3.96 x 4.26 | Broadloom |
| Br 2nd | 3.96 x 4.26 | Broadloom |
| Br 2nd | 4.08 x 4.26 | Broadloom |
| XXXXXXXX | XXX XX, XXXX |
XXXX XXX XXXX |
$X,XXX,XXX |
| XXX XX, XXXX |
XXXXXX XXX XXXX |
$X,XXX,XXX |
| XXXXXXXX XXXX | XXX XX, XXXX | $2,561,007 XXX XXXX |
| XXXXXXXX XXXXXX | XXX XX, XXXX | $2,599,900 XXX XXXX |

Delaware Central School
Elementary: PublicValleyview Central Public School
Elementary: PublicSt. Nicholas Senior Separate School
Elementary: CatholicCaradoc Public School
Elementary: PublicOur Lady of Lourdes Separate School
Elementary: CatholicParkview Public School
Elementary: PublicHoly Cross Catholic Secondary School
Secondary: CatholicSt. Andre Bessette Secondary School
Secondary: CatholicSt Thomas Aquinas Secondary School
Secondary: CatholicOakridge Secondary School
Secondary: PublicStrathroy District Collegiate Institute
Secondary: PublicSir Frederick Banting Secondary School
Secondary: Public- 5 bath
- 4 bed
- 3500 sqft
202-9861 Glendon Drive, Middlesex Centre, Ontario • N0L 1R0 • Rural Middlesex Centre

