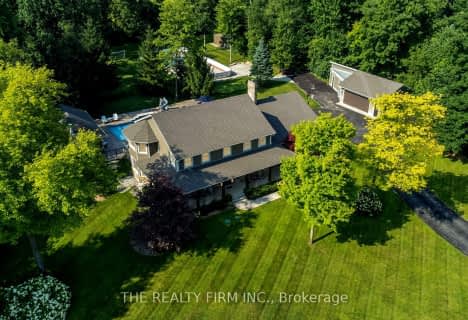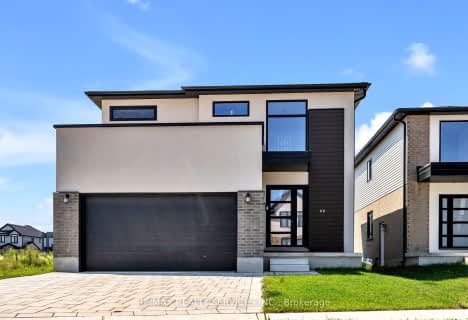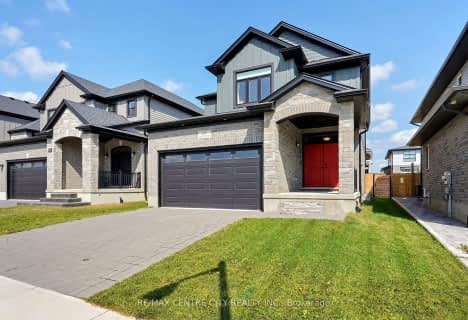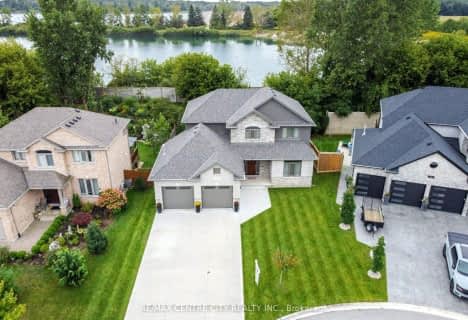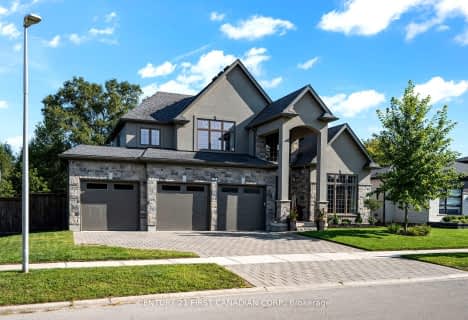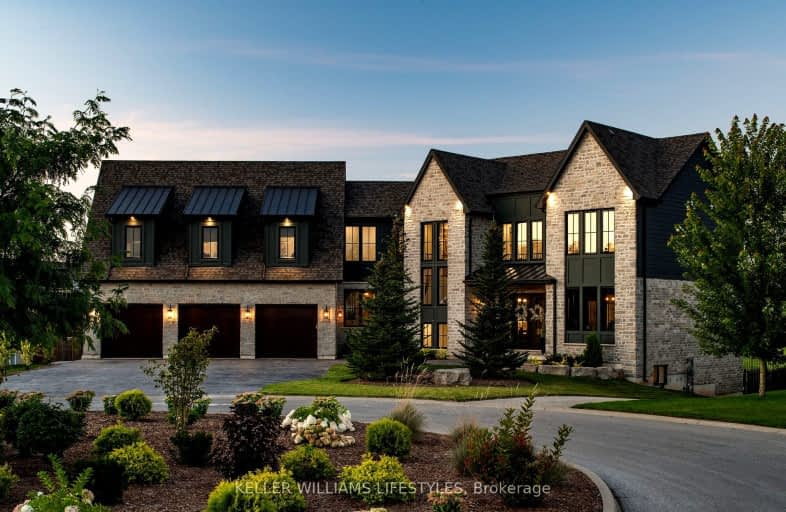
Car-Dependent
- Most errands require a car.
Somewhat Bikeable
- Most errands require a car.

Delaware Central School
Elementary: PublicSt. Nicholas Senior Separate School
Elementary: CatholicSt Theresa Separate School
Elementary: CatholicCaradoc Public School
Elementary: PublicOur Lady of Lourdes Separate School
Elementary: CatholicParkview Public School
Elementary: PublicWestminster Secondary School
Secondary: PublicSt. Andre Bessette Secondary School
Secondary: CatholicSt Thomas Aquinas Secondary School
Secondary: CatholicOakridge Secondary School
Secondary: PublicSir Frederick Banting Secondary School
Secondary: PublicSaunders Secondary School
Secondary: Public-
Komoka Pond Trail
Komoka ON 1.11km -
Komoka Provincial Park
503 Gideon Dr (Brigham Rd.), London ON N6K 4N8 2.79km -
Kustermans Berry Farms
23188 Springwell Rd, Mount Brydges ON N0L 1W0 5.31km
-
BMO Bank of Montreal
9952 Glendon Dr, Komoka ON N0L 1R0 0.4km -
BMO Bank of Montreal
295 Boler Rd (at Commissioners Rd W), London ON N6K 2K1 8.44km -
TD Bank Financial Group
1260 Commissioners Rd W (Boler), London ON N6K 1C7 8.47km
- — bath
- — bed
- — sqft
50 Earlscourt Terrace, Middlesex Centre, Ontario • N0L 1R0 • Kilworth
- 5 bath
- 5 bed
- 3500 sqft
113 Edgewater Boulevard, Middlesex Centre, Ontario • N0L 1R0 • Komoka



