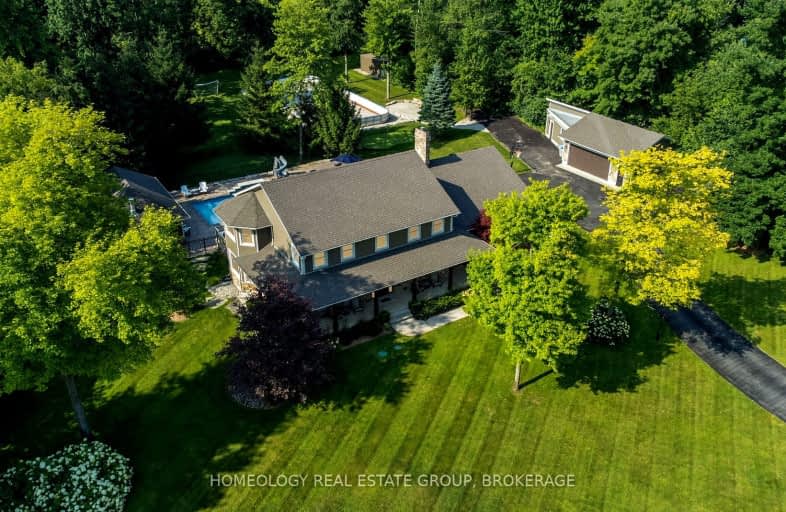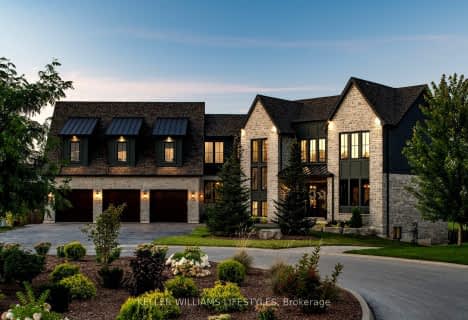
Car-Dependent
- Almost all errands require a car.
Somewhat Bikeable
- Most errands require a car.

Delaware Central School
Elementary: PublicValleyview Central Public School
Elementary: PublicSt. Nicholas Senior Separate School
Elementary: CatholicCaradoc Public School
Elementary: PublicOur Lady of Lourdes Separate School
Elementary: CatholicParkview Public School
Elementary: PublicHoly Cross Catholic Secondary School
Secondary: CatholicSt. Andre Bessette Secondary School
Secondary: CatholicSt Thomas Aquinas Secondary School
Secondary: CatholicOakridge Secondary School
Secondary: PublicStrathroy District Collegiate Institute
Secondary: PublicSir Frederick Banting Secondary School
Secondary: Public-
Kustermans Berry Farms
23188 Springwell Rd, Mount Brydges ON N0L 1W0 3.24km -
Komoka Pond Trail
Komoka ON 3.46km -
Komoka Provincial Park
503 Gideon Dr (Brigham Rd.), London ON N6K 4N8 5.03km
-
TD Bank Financial Group
3030 Colonel Talbot Rd, London ON N6P 0B3 11.94km -
President's Choice Financial ATM
3090 Colonel Talbot Rd, London ON N6P 0B3 11.97km -
Scotiabank
929 Southdale Rd W (Colonel Talbot), London ON N6P 0B3 12.03km
- 5 bath
- 4 bed
- 3500 sqft
202-9861 Glendon Drive, Middlesex Centre, Ontario • N0L 1R0 • Rural Middlesex Centre


