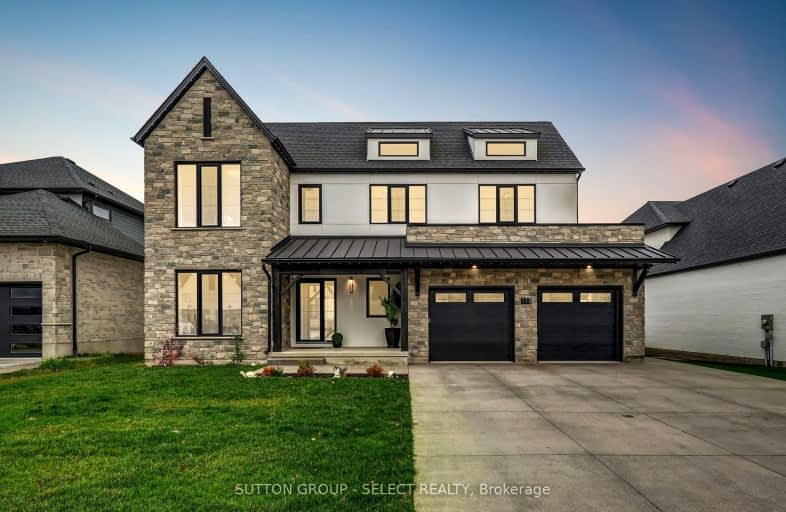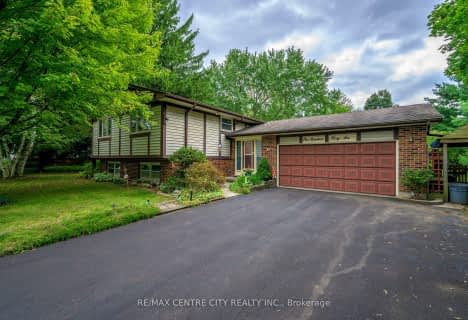Car-Dependent
- Almost all errands require a car.
Somewhat Bikeable
- Almost all errands require a car.

Delaware Central School
Elementary: PublicSt. Nicholas Senior Separate School
Elementary: CatholicSt Theresa Separate School
Elementary: CatholicOur Lady of Lourdes Separate School
Elementary: CatholicByron Northview Public School
Elementary: PublicParkview Public School
Elementary: PublicWestminster Secondary School
Secondary: PublicSt. Andre Bessette Secondary School
Secondary: CatholicSt Thomas Aquinas Secondary School
Secondary: CatholicOakridge Secondary School
Secondary: PublicSir Frederick Banting Secondary School
Secondary: PublicSaunders Secondary School
Secondary: Public-
Gnosh at West 5
1325 Riverbend Road, London, ON N6K 0K1 4.14km -
Sweet Onion
1288 Commissioners Rd W, London, ON N6K 1E1 6.06km -
Bernie's Bar & Grill
1290 Byron Baseline Road, London, ON N6K 2E3 6.08km
-
Tim Hortons
1880 Oxford Street W, London, ON N6K 4N9 3.94km -
McDonald's
1850 Oxford St. West, London, ON N6K 0J8 4.06km -
Tim Hortons
1322 Commissioners Rd West, London, ON N6K 1E1 5.95km
-
Fit4Less
1205 Oxford Street W, London, ON N6H 1V8 7.44km -
GoodLife Fitness
2-925 Southdale Road W, London, ON N6P 0B3 7.77km -
GoodLife Fitness
1225 Wonderland Road N, London, ON N6G 2V9 10.44km
-
Shoppers Drug Mart
530 Commissioners Road W, London, ON N6J 1Y6 9.56km -
Rexall
1375 Beaverbrook Avenue, London, ON N6H 0J1 10.01km -
UH Prescription Centre
339 Windermere Rd, London, ON N6G 2V4 12.83km
-
Piping Kettle Soup
22499 Jefferies Road, Komoka, ON N0L 1R0 1.14km -
Bento Sushi
10166 Glendon Drive, Komoka, ON N0L 1R0 1.32km -
Rapizza
10166 Glendon Drive, Unit 201, Komoka, ON N0L 1R0 1.3km
-
Sherwood Forest Mall
1225 Wonderland Road N, London, ON N6G 2V9 10.44km -
Dollar Tree
1175 Hyde Park Road, Store 40262, London, ON N6H 5K5 7.96km -
Giant Tiger
1175 Hyde Park Road, London, ON N6H 5K6 8.01km
-
BJ's Country Market
4 York Street, Delaware, ON N0L 1E0 4.75km -
Metro
1244 Commissioners Road W, London, ON N6K 1C7 6.27km -
Remark Fresh Markets
1190 Oxford Street, London, ON N6H 4N2 7.46km
-
LCBO
71 York Street, London, ON N6A 1A6 13.08km -
The Beer Store
1080 Adelaide Street N, London, ON N5Y 2N1 15.09km
-
Esso
1900 Oxford Street W, London, ON N6K 0J8 3.88km -
Alloy Wheel Repair Specialists of London
London, ON N6K 5C6 4.87km -
Petroline Gas Bar
431 Boler Road, London, ON N6K 2K8 6.16km
-
Cineplex Odeon Westmount and VIP Cinemas
755 Wonderland Road S, London, ON N6K 1M6 9.22km -
Hyland Cinema
240 Wharncliffe Road S, London, ON N6J 2L4 12.05km -
Western Film
Western University, Room 340, UCC Building, London, ON N6A 5B8 12.54km
-
London Public Library - Sherwood Branch
1225 Wonderland Road N, London, ON N6G 2V9 10.44km -
Cherryhill Public Library
301 Oxford Street W, London, ON N6H 1S6 11.67km -
D. B. Weldon Library
1151 Richmond Street, London, ON N6A 3K7 12.52km
-
London Health Sciences Centre - University Hospital
339 Windermere Road, London, ON N6G 2V4 12.83km -
Parkwood Hospital
801 Commissioners Road E, London, ON N6C 5J1 14.84km -
Middlesex Hospital Alliance
395 Carrie Street, Strathroy, ON N7G 3J4 18.49km
-
Komoka Provincial Park
503 Gideon Dr (Brigham Rd.), London ON N6K 4N8 0.58km -
Scenic View Park
Ironwood Rd (at Dogwood Cres.), London ON 4.83km -
Ironwood Park
London ON 5.02km
-
TD Bank Financial Group
1260 Commissioners Rd W (Boler), London ON N6K 1C7 6.18km -
RBC Royal Bank
440 Boler Rd (at Baseline Rd.), London ON N6K 4L2 6.25km -
BMO Bank of Montreal
1200 Commissioners Rd W, London ON N6K 0J7 6.29km






