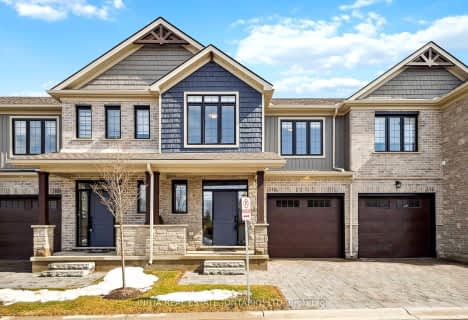
Sir Arthur Currie Public School
Elementary: Public
6.78 km
St Patrick
Elementary: Catholic
10.96 km
St Marguerite d'Youville
Elementary: Catholic
8.67 km
Oxbow Public School
Elementary: Public
1.36 km
St Catherine of Siena
Elementary: Catholic
8.12 km
Emily Carr Public School
Elementary: Public
8.73 km
St. Andre Bessette Secondary School
Secondary: Catholic
7.56 km
Mother Teresa Catholic Secondary School
Secondary: Catholic
10.01 km
St Thomas Aquinas Secondary School
Secondary: Catholic
12.22 km
Oakridge Secondary School
Secondary: Public
11.95 km
Medway High School
Secondary: Public
7.09 km
Sir Frederick Banting Secondary School
Secondary: Public
9.74 km









