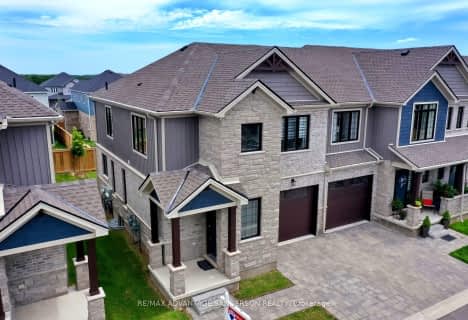Car-Dependent
- Almost all errands require a car.
Somewhat Bikeable
- Most errands require a car.

Sir Arthur Currie Public School
Elementary: PublicSt Patrick
Elementary: CatholicSt Marguerite d'Youville
Elementary: CatholicOxbow Public School
Elementary: PublicSt Catherine of Siena
Elementary: CatholicEmily Carr Public School
Elementary: PublicSt. Andre Bessette Secondary School
Secondary: CatholicMother Teresa Catholic Secondary School
Secondary: CatholicSt Thomas Aquinas Secondary School
Secondary: CatholicOakridge Secondary School
Secondary: PublicMedway High School
Secondary: PublicSir Frederick Banting Secondary School
Secondary: Public-
Meadowcreek Park
1.13km -
AAC on Regionals West
3.36km -
Sunningdale Playground
7.75km
-
CIBC
13211 Ilderton Rd, Ilderton ON N0M 2A0 1.04km -
TD Bank Financial Group
2165 Richmond St, London ON N6G 3V9 8.65km -
TD Canada Trust Branch and ATM
2165 Richmond St, London ON N6G 3V9 8.71km














