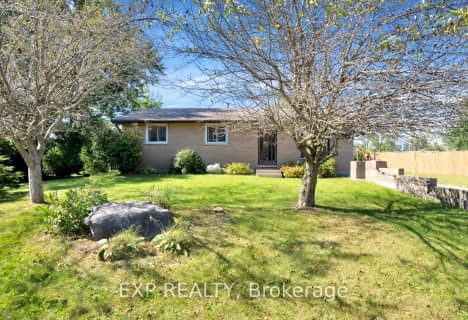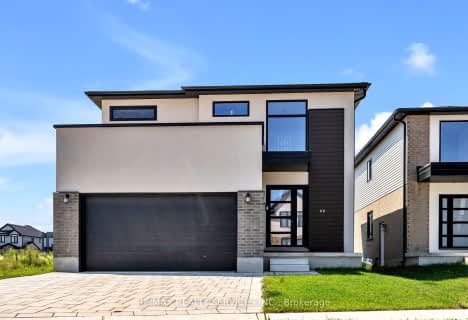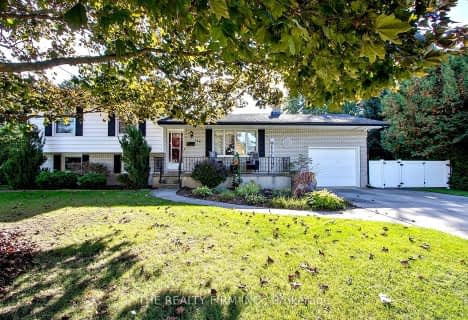
Delaware Central School
Elementary: Public
4.69 km
St. Nicholas Senior Separate School
Elementary: Catholic
4.28 km
St Theresa Separate School
Elementary: Catholic
5.83 km
Our Lady of Lourdes Separate School
Elementary: Catholic
4.74 km
Byron Northview Public School
Elementary: Public
5.93 km
Parkview Public School
Elementary: Public
2.47 km
Westminster Secondary School
Secondary: Public
10.86 km
St. Andre Bessette Secondary School
Secondary: Catholic
9.58 km
St Thomas Aquinas Secondary School
Secondary: Catholic
6.40 km
Oakridge Secondary School
Secondary: Public
8.26 km
Sir Frederick Banting Secondary School
Secondary: Public
10.16 km
Saunders Secondary School
Secondary: Public
9.72 km





