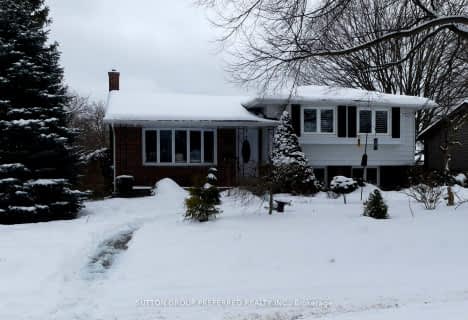
Sir Arthur Currie Public School
Elementary: Public
3.33 km
Centennial Central School
Elementary: Public
2.62 km
Stoneybrook Public School
Elementary: Public
3.44 km
Masonville Public School
Elementary: Public
2.47 km
St Catherine of Siena
Elementary: Catholic
1.70 km
Jack Chambers Public School
Elementary: Public
2.43 km
École secondaire catholique École secondaire Monseigneur-Bruyère
Secondary: Catholic
6.19 km
St. Andre Bessette Secondary School
Secondary: Catholic
4.33 km
Mother Teresa Catholic Secondary School
Secondary: Catholic
3.61 km
Medway High School
Secondary: Public
0.80 km
Sir Frederick Banting Secondary School
Secondary: Public
4.94 km
A B Lucas Secondary School
Secondary: Public
4.26 km

