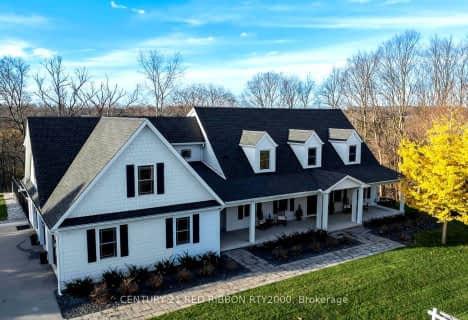Inactive on Mar 14, 2022
Note: Property is not currently for sale or for rent.

-
Type: Detached
-
Style: 2-Storey
-
Lot Size: 183 x 0 Acres
-
Age: 16-30 years
-
Taxes: $5,610 per year
-
Days on Site: 105 Days
-
Added: Feb 28, 2024 (3 months on market)
-
Updated:
-
Last Checked: 12 hours ago
-
MLS®#: X7969519
-
Listed By: Keller williams lifestyles realty, brokerage
Nestled on a 1+ acre serene country lot surrounded by nature and backing onto a golf course, this one-of-a-kind property is only 15 minutes to downtown London. This rare gem offers exceptional comfort, work-from-home options, and the peace and privacy of a quiet retreat combined with easy access to the convenience and amenities of the city. It truly is the best of both worlds. Custom-built 25-year-old Cape Cod-style home boasting over 4000 square feet of living space with four +2 bedrooms and three full baths. The primary bedroom features a balcony and deluxe 5-piece luxury ensuite bathroom with a soaker tub. From the concrete driveway that fits ten cars to the updated HVAC and roof (2014), this home features numerous upgrades: a UV light water filtration system for the entire house, a reverse osmosis filter system for drinking water in the kitchen, a modern Cardinal kitchen with quartz countertops and glass bar, bonus room above the garage, and bamboo hardwood and ceramic tile
Property Details
Facts for 22607 Jury Road, Middlesex
Status
Days on Market: 105
Last Status: Expired
Sold Date: Jan 18, 2025
Closed Date: Nov 30, -0001
Expiry Date: Mar 14, 2022
Unavailable Date: Mar 14, 2022
Input Date: Nov 29, 2021
Prior LSC: Listing with no contract changes
Property
Status: Sale
Property Type: Detached
Style: 2-Storey
Age: 16-30
Availability Date: 30-60 days pre
Assessment Amount: $478,000
Assessment Year: 2016
Inside
Bedrooms: 5
Bedrooms Plus: 1
Bathrooms: 3
Kitchens: 1
Rooms: 15
Air Conditioning: Central Air
Washrooms: 3
Building
Basement: Finished
Basement 2: Other
Exterior: Vinyl Siding
Elevator: N
Retirement: N
Parking
Driveway: Other
Covered Parking Spaces: 10
Total Parking Spaces: 12
Fees
Tax Year: 2020
Tax Legal Description: PT LT 12, CON 2 & PT OF THE RDAL BTN LTS 12 & 13, CON 2, AS CLOS
Taxes: $5,610
Land
Cross Street: From Oxford St. W H
Parcel Number: 009665014
Pool: Abv Grnd
Sewer: Septic
Lot Frontage: 183 Acres
Lot Irregularities: 183 Feet Front 1.94
Acres: .50-1.99
Zoning: R-RES
Rooms
Room details for 22607 Jury Road, Middlesex
| Type | Dimensions | Description |
|---|---|---|
| Family Main | 4.26 x 7.31 | Fireplace |
| Dining Main | 3.96 x 6.09 | |
| Kitchen Main | 4.26 x 5.94 | |
| Den Main | 3.20 x 3.96 | |
| Laundry Main | 1.82 x 5.94 | |
| Family Main | 4.26 x 4.26 | |
| Living Main | 3.65 x 5.33 | |
| Bathroom Main | 3.50 x 3.81 | |
| Prim Bdrm 2nd | 4.26 x 5.18 | |
| Br 2nd | 4.26 x 6.09 | |
| Br 2nd | 4.11 x 6.70 |
| XXXXXXXX | XXX XX, XXXX |
XXXX XXX XXXX |
$XXX,XXX |
| XXX XX, XXXX |
XXXXXX XXX XXXX |
$XXX,XXX | |
| XXXXXXXX | XXX XX, XXXX |
XXXXXXX XXX XXXX |
|
| XXX XX, XXXX |
XXXXXX XXX XXXX |
$X,XXX,XXX | |
| XXXXXXXX | XXX XX, XXXX |
XXXXXXX XXX XXXX |
|
| XXX XX, XXXX |
XXXXXX XXX XXXX |
$XXX,XXX | |
| XXXXXXXX | XXX XX, XXXX |
XXXXXXX XXX XXXX |
|
| XXX XX, XXXX |
XXXXXX XXX XXXX |
$XXX,XXX |
| XXXXXXXX XXXX | XXX XX, XXXX | $460,000 XXX XXXX |
| XXXXXXXX XXXXXX | XXX XX, XXXX | $489,000 XXX XXXX |
| XXXXXXXX XXXXXXX | XXX XX, XXXX | XXX XXXX |
| XXXXXXXX XXXXXX | XXX XX, XXXX | $2,200,000 XXX XXXX |
| XXXXXXXX XXXXXXX | XXX XX, XXXX | XXX XXXX |
| XXXXXXXX XXXXXX | XXX XX, XXXX | $549,000 XXX XXXX |
| XXXXXXXX XXXXXXX | XXX XX, XXXX | XXX XXXX |
| XXXXXXXX XXXXXX | XXX XX, XXXX | $579,000 XXX XXXX |

St. Nicholas Senior Separate School
Elementary: CatholicJohn Dearness Public School
Elementary: PublicSt Theresa Separate School
Elementary: CatholicÉcole élémentaire Marie-Curie
Elementary: PublicByron Northview Public School
Elementary: PublicParkview Public School
Elementary: PublicWestminster Secondary School
Secondary: PublicSt. Andre Bessette Secondary School
Secondary: CatholicSt Thomas Aquinas Secondary School
Secondary: CatholicOakridge Secondary School
Secondary: PublicSir Frederick Banting Secondary School
Secondary: PublicSaunders Secondary School
Secondary: Public- — bath
- — bed
- — sqft

