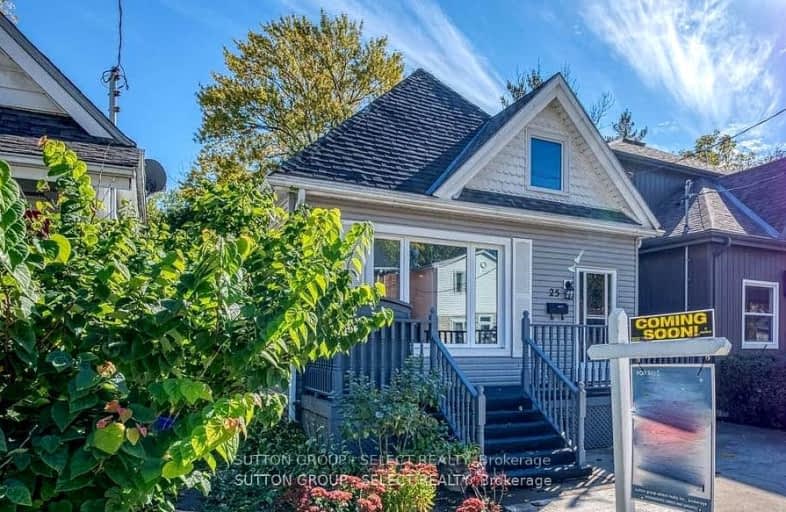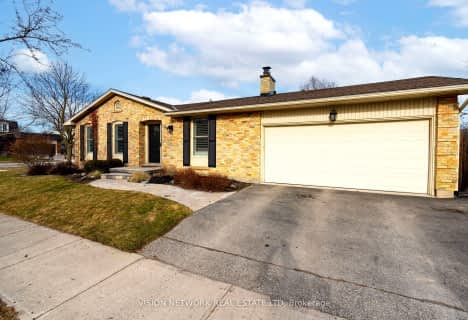Very Walkable
- Most errands can be accomplished on foot.
Good Transit
- Some errands can be accomplished by public transportation.
Bikeable
- Some errands can be accomplished on bike.

St Michael
Elementary: CatholicKnollwood Park Public School
Elementary: PublicSt Georges Public School
Elementary: PublicNorthbrae Public School
Elementary: PublicRyerson Public School
Elementary: PublicLord Roberts Public School
Elementary: PublicÉcole secondaire Gabriel-Dumont
Secondary: PublicÉcole secondaire catholique École secondaire Monseigneur-Bruyère
Secondary: CatholicLondon Central Secondary School
Secondary: PublicCatholic Central High School
Secondary: CatholicA B Lucas Secondary School
Secondary: PublicH B Beal Secondary School
Secondary: Public-
Siskinds Playground
0.91km -
Smith Park
Ontario 1.01km -
The Barking Deck
London ON 1.16km
-
CIBC
1088 Adelaide St N (at Huron St.), London ON N5Y 2N1 1.06km -
Scotiabank
595 Richmond St, London ON N6A 3G2 1.48km -
Libro Financial Group
167 Central Ave, London ON N6A 1M6 1.59km






















