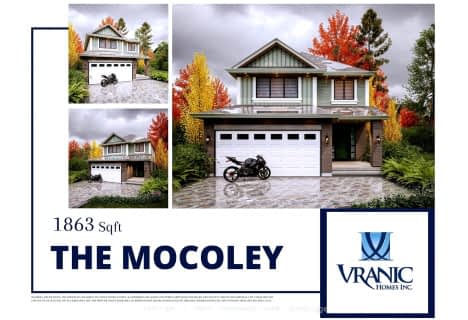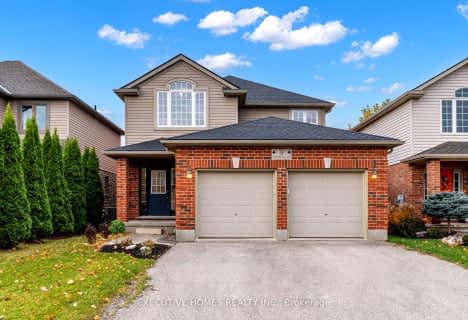
Sir Arthur Currie Public School
Elementary: Public
7.22 km
St Patrick
Elementary: Catholic
10.64 km
St Marguerite d'Youville
Elementary: Catholic
9.09 km
Oxbow Public School
Elementary: Public
1.32 km
St Catherine of Siena
Elementary: Catholic
8.56 km
Emily Carr Public School
Elementary: Public
9.16 km
St. Andre Bessette Secondary School
Secondary: Catholic
7.98 km
Mother Teresa Catholic Secondary School
Secondary: Catholic
10.39 km
St Thomas Aquinas Secondary School
Secondary: Catholic
12.61 km
Oakridge Secondary School
Secondary: Public
12.36 km
Medway High School
Secondary: Public
7.49 km
Sir Frederick Banting Secondary School
Secondary: Public
10.18 km



