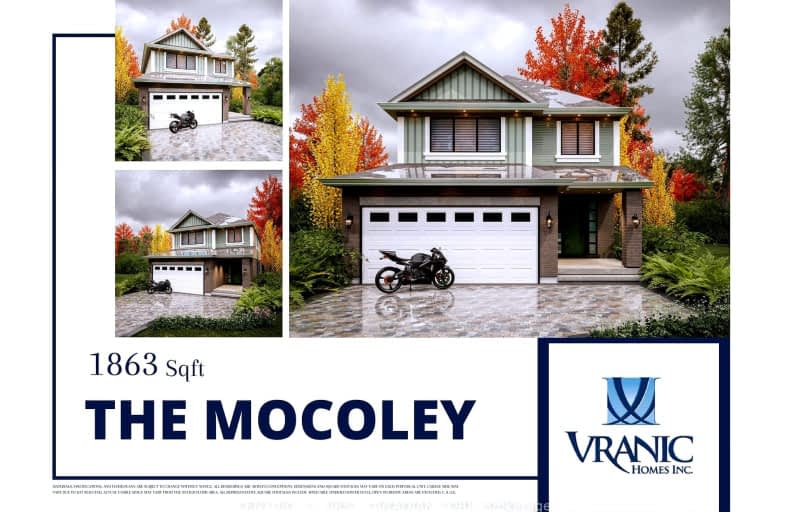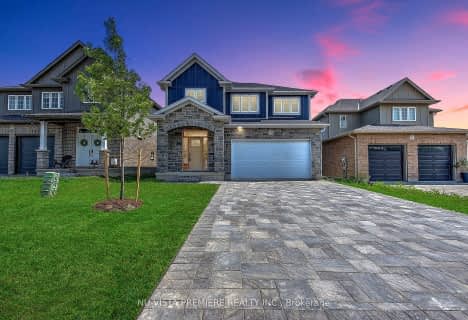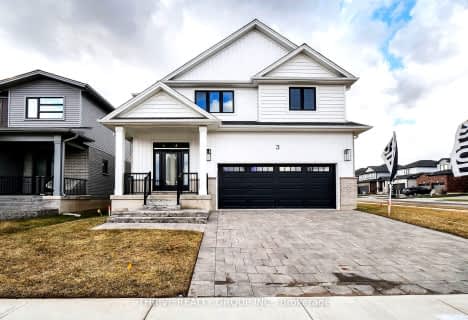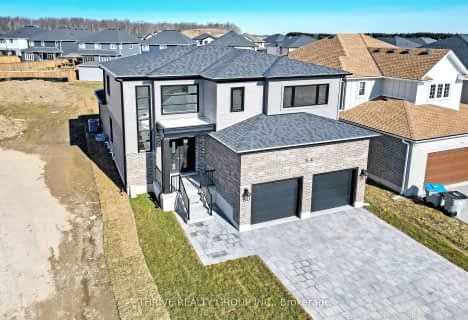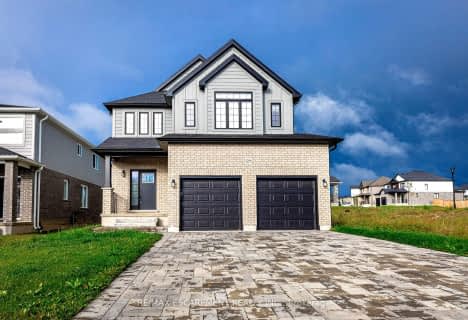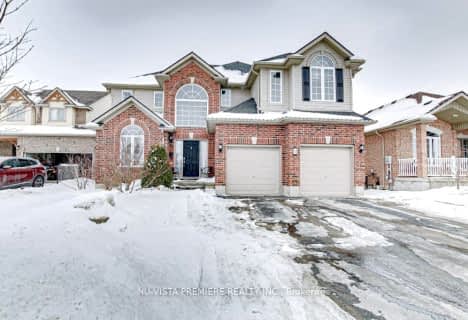Car-Dependent
- Most errands require a car.
Somewhat Bikeable
- Most errands require a car.

Sir Arthur Currie Public School
Elementary: PublicSt Patrick
Elementary: CatholicSt Marguerite d'Youville
Elementary: CatholicOxbow Public School
Elementary: PublicSt Catherine of Siena
Elementary: CatholicEmily Carr Public School
Elementary: PublicSt. Andre Bessette Secondary School
Secondary: CatholicMother Teresa Catholic Secondary School
Secondary: CatholicSt Thomas Aquinas Secondary School
Secondary: CatholicOakridge Secondary School
Secondary: PublicMedway High School
Secondary: PublicSir Frederick Banting Secondary School
Secondary: Public-
Meadowcreek Park
0.97km -
Kirkton-Woodham Community Centre
70497 164 Rd, Kirkton ON N0K 1K0 8.32km -
Jaycee Park
London ON 8.9km
-
CIBC
13211 Ilderton Rd, Ilderton ON N0M 2A0 1.01km -
RBC Royal Bank
1265 Fanshawe Park Rd W (Hyde Park Rd), London ON N6G 0G4 8.66km -
TD Canada Trust ATM
1663 Richmond St, London ON N6G 2N3 9.94km
- 3 bath
- 3 bed
109 Holloway Trail, Middlesex Centre, Ontario • N0M 2A0 • Rural Middlesex Centre
- 3 bath
- 4 bed
133 Basil Crescent, Middlesex Centre, Ontario • N0M 2A0 • Rural Middlesex Centre
