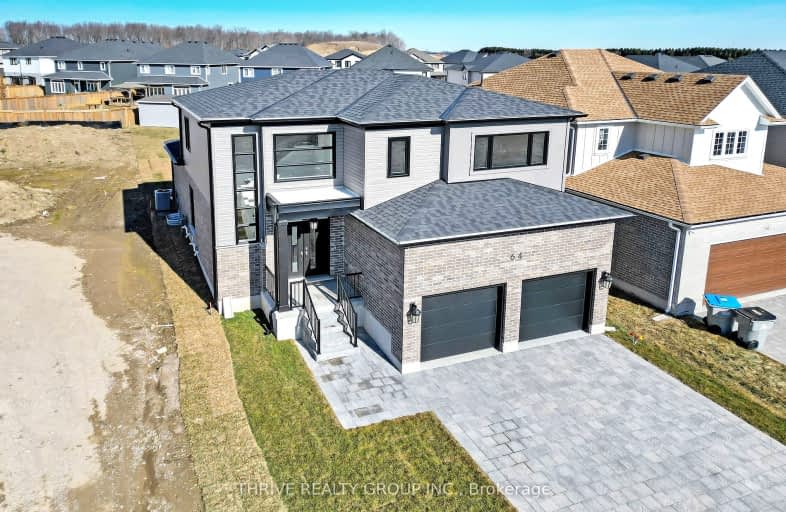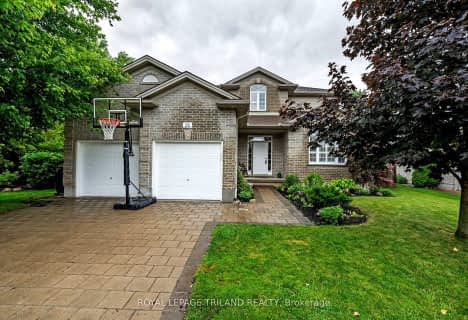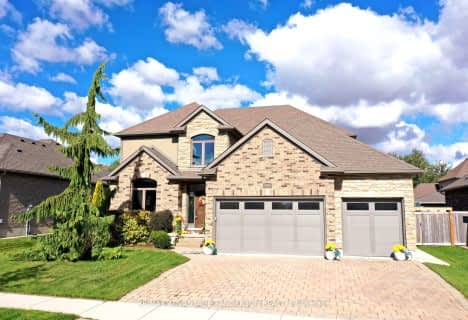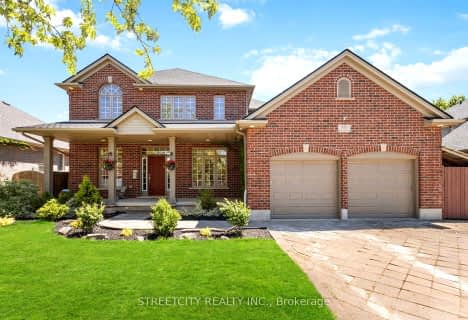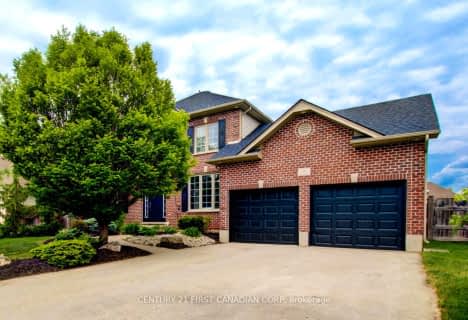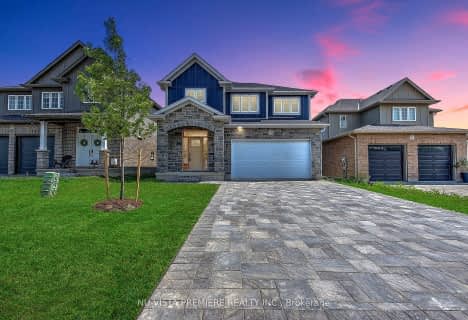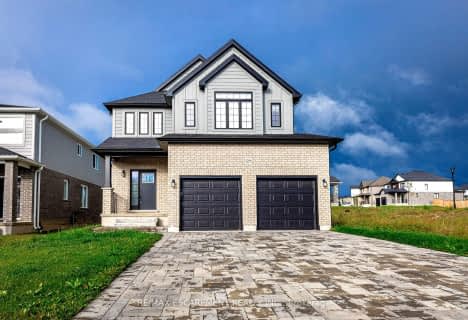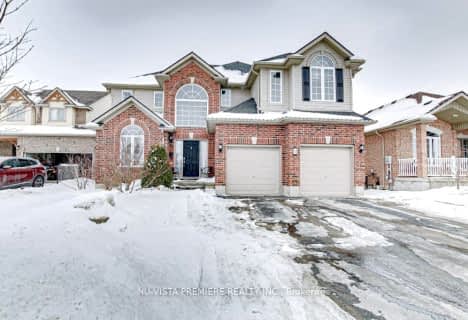Car-Dependent
- Most errands require a car.
Somewhat Bikeable
- Most errands require a car.

Sir Arthur Currie Public School
Elementary: PublicSt Patrick
Elementary: CatholicSt Marguerite d'Youville
Elementary: CatholicOxbow Public School
Elementary: PublicSt Catherine of Siena
Elementary: CatholicEmily Carr Public School
Elementary: PublicSt. Andre Bessette Secondary School
Secondary: CatholicMother Teresa Catholic Secondary School
Secondary: CatholicSt Thomas Aquinas Secondary School
Secondary: CatholicOakridge Secondary School
Secondary: PublicMedway High School
Secondary: PublicSir Frederick Banting Secondary School
Secondary: Public-
Junction park
0.96km -
AAC on Regionals West
3.4km -
Arva Park
7.85km
-
BMO Bank of Montreal
1285 Fanshawe Park Rd W (Hyde Park Rd.), London ON N6G 0G4 8.53km -
Scotiabank
1430 Fanshawe Park Rd W, London ON N6G 0A4 8.62km -
Continental Currency Exchange
1680 Richmond St, London ON N6G 3Y9 9.97km
- 3 bath
- 4 bed
133 Basil Crescent, Middlesex Centre, Ontario • N0M 2A0 • Rural Middlesex Centre
- 3 bath
- 4 bed
- 2500 sqft
LOT #-190 Timberwalk Trail, Middlesex Centre, Ontario • N0M 2A0 • Ilderton
