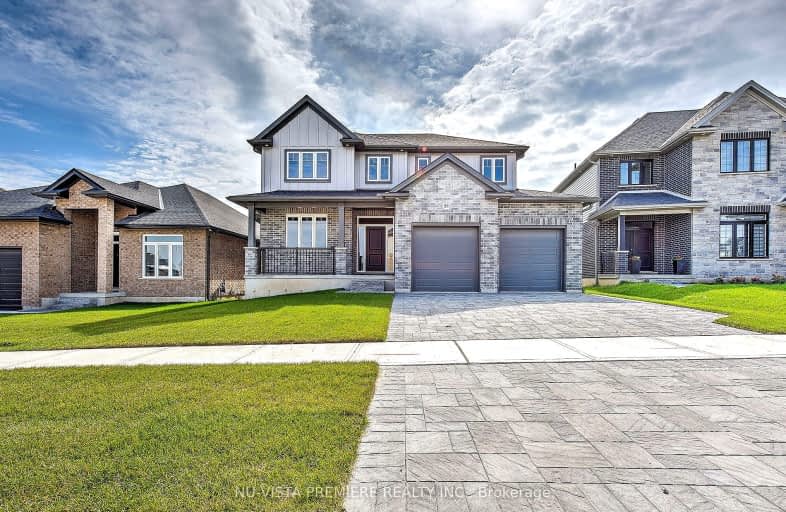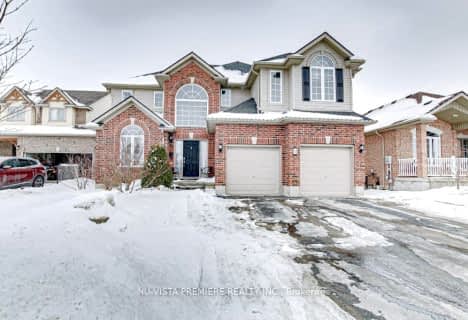Car-Dependent
- Most errands require a car.
28
/100
Somewhat Bikeable
- Most errands require a car.
26
/100

Sir Arthur Currie Public School
Elementary: Public
7.55 km
St Patrick
Elementary: Catholic
10.18 km
St Marguerite d'Youville
Elementary: Catholic
9.46 km
Oxbow Public School
Elementary: Public
1.01 km
St Catherine of Siena
Elementary: Catholic
8.77 km
Emily Carr Public School
Elementary: Public
9.50 km
St. Andre Bessette Secondary School
Secondary: Catholic
8.35 km
Mother Teresa Catholic Secondary School
Secondary: Catholic
10.46 km
St Thomas Aquinas Secondary School
Secondary: Catholic
13.03 km
Oakridge Secondary School
Secondary: Public
12.75 km
Medway High School
Secondary: Public
7.60 km
Sir Frederick Banting Secondary School
Secondary: Public
10.51 km
-
Meadowcreek Park
0.78km -
Junction park
0.99km -
Sunningdale Playground
7.39km
-
CIBC
1960 Hyde Park Rd (at Fanshaw Park Rd.), London ON N6H 5L9 8.76km -
Commercial Banking Svc
1705 Richmond St, London ON N5X 3Y2 9.5km -
TD Canada Trust ATM
1663 Richmond St, London ON N6G 2N3 9.71km



