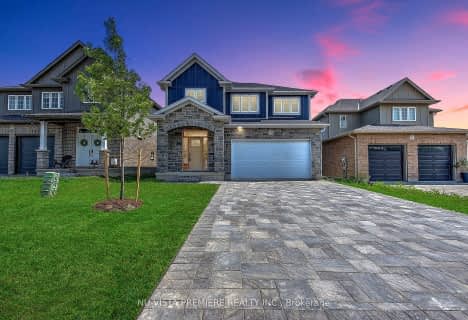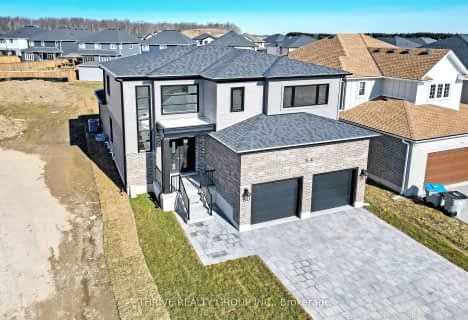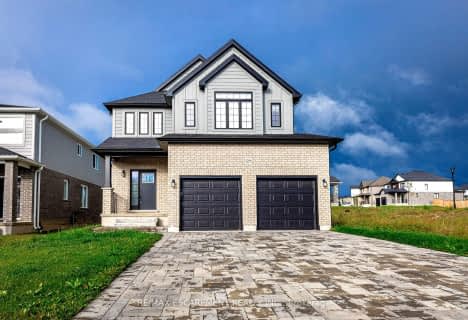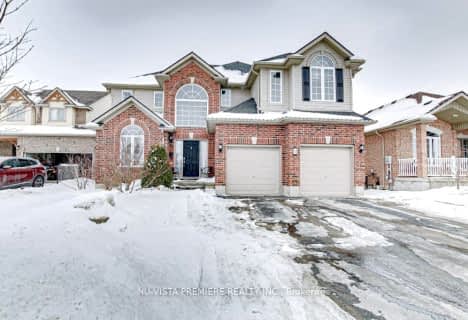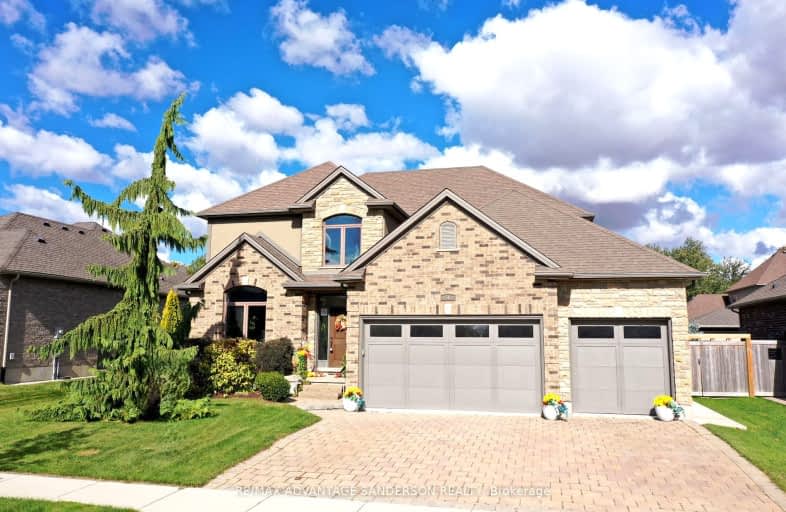
Car-Dependent
- Most errands require a car.
Somewhat Bikeable
- Most errands require a car.

Sir Arthur Currie Public School
Elementary: PublicSt Patrick
Elementary: CatholicSt Marguerite d'Youville
Elementary: CatholicOxbow Public School
Elementary: PublicSt Catherine of Siena
Elementary: CatholicEmily Carr Public School
Elementary: PublicSt. Andre Bessette Secondary School
Secondary: CatholicMother Teresa Catholic Secondary School
Secondary: CatholicSt Thomas Aquinas Secondary School
Secondary: CatholicOakridge Secondary School
Secondary: PublicMedway High School
Secondary: PublicSir Frederick Banting Secondary School
Secondary: Public-
Jaycee Park
London ON 8.45km -
Plane Tree Park
London ON 8.81km -
Kidscape
London ON 8.92km
-
TD Canada Trust Branch and ATM
2165 Richmond St, London ON N6G 3V9 8.18km -
Scotiabank
131 Queen St E, London ON N6G 0A4 8.29km -
RBC Royal Bank ATM
1701 Wonderland Rd N, London ON N6G 4W3 8.54km
- 3 bath
- 4 bed
133 Basil Crescent, Middlesex Centre, Ontario • N0M 2A0 • Rural Middlesex Centre
- 3 bath
- 4 bed
- 2500 sqft
LOT #-190 Timberwalk Trail, Middlesex Centre, Ontario • N0M 2A0 • Ilderton


