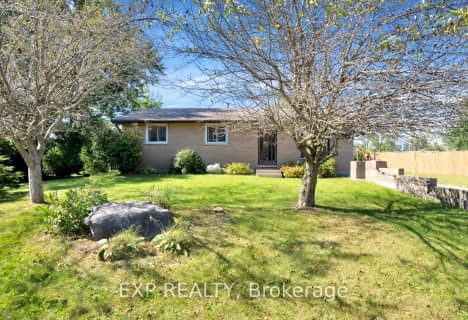
Delaware Central School
Elementary: Public
5.34 km
St. Nicholas Senior Separate School
Elementary: Catholic
2.99 km
St Theresa Separate School
Elementary: Catholic
4.55 km
Our Lady of Lourdes Separate School
Elementary: Catholic
5.14 km
Byron Northview Public School
Elementary: Public
4.58 km
Parkview Public School
Elementary: Public
3.77 km
Westminster Secondary School
Secondary: Public
9.52 km
St. Andre Bessette Secondary School
Secondary: Catholic
8.52 km
St Thomas Aquinas Secondary School
Secondary: Catholic
5.06 km
Oakridge Secondary School
Secondary: Public
6.93 km
Sir Frederick Banting Secondary School
Secondary: Public
8.92 km
Saunders Secondary School
Secondary: Public
8.43 km



