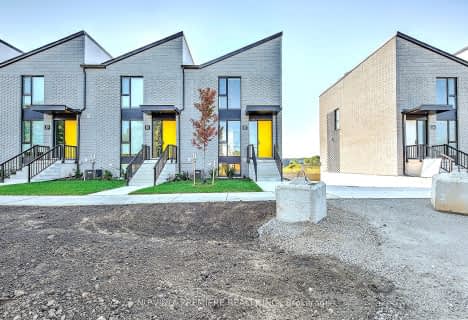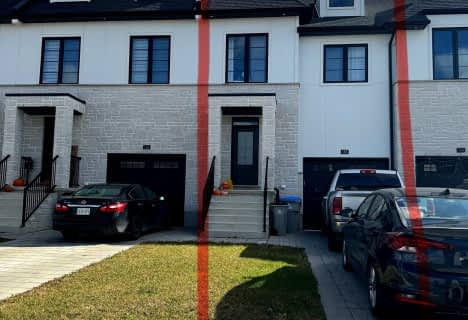
Delaware Central School
Elementary: Public
4.71 km
St. Nicholas Senior Separate School
Elementary: Catholic
4.63 km
St Theresa Separate School
Elementary: Catholic
6.25 km
Our Lady of Lourdes Separate School
Elementary: Catholic
4.85 km
Byron Northview Public School
Elementary: Public
6.32 km
Parkview Public School
Elementary: Public
2.05 km
Westminster Secondary School
Secondary: Public
11.26 km
St. Andre Bessette Secondary School
Secondary: Catholic
9.81 km
St Thomas Aquinas Secondary School
Secondary: Catholic
6.77 km
Oakridge Secondary School
Secondary: Public
8.62 km
Sir Frederick Banting Secondary School
Secondary: Public
10.46 km
Saunders Secondary School
Secondary: Public
10.14 km



