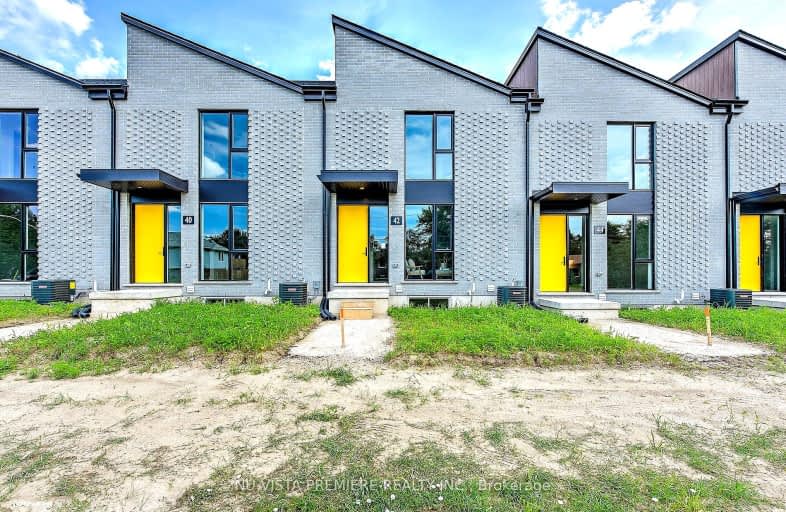Car-Dependent
- Most errands require a car.
Somewhat Bikeable
- Most errands require a car.

Delaware Central School
Elementary: PublicSt. Nicholas Senior Separate School
Elementary: CatholicSt Theresa Separate School
Elementary: CatholicCaradoc Public School
Elementary: PublicOur Lady of Lourdes Separate School
Elementary: CatholicParkview Public School
Elementary: PublicWestminster Secondary School
Secondary: PublicSt. Andre Bessette Secondary School
Secondary: CatholicSt Thomas Aquinas Secondary School
Secondary: CatholicOakridge Secondary School
Secondary: PublicSir Frederick Banting Secondary School
Secondary: PublicSaunders Secondary School
Secondary: Public-
Komoka Pond Trail
Komoka ON 1.5km -
Komoka Provincial Park
503 Gideon Dr (Brigham Rd.), London ON N6K 4N8 2.04km -
Kustermans Berry Farms
23188 Springwell Rd, Mount Brydges ON N0L 1W0 6.33km
-
BMO Bank of Montreal
10166 Glendon Dr, Komoka ON N0L 1R0 0.22km -
BMO Bank of Montreal
9952 Glendon Dr, Komoka ON N0L 1R0 0.95km -
TD Canada Trust Branch and ATM
1213 Oxford St W, London ON N6H 1V8 8.52km



