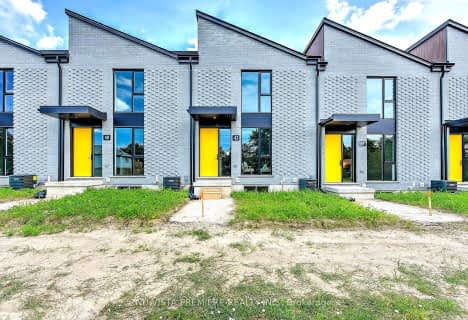Sold on Jul 23, 2023
Note: Property is not currently for sale or for rent.

-
Type: Att/Row/Twnhouse
-
Style: 2-Storey
-
Lot Size: 22.36 x 124.56
-
Age: 0-5 years
-
Taxes: $3,460 per year
-
Days on Site: 11 Days
-
Added: Feb 17, 2024 (1 week on market)
-
Updated:
-
Last Checked: 2 months ago
-
MLS®#: X7816002
-
Listed By: Century 21 first canadian corp. dean soufan inc., brokerage
Welcome to this stunning freehold townhouse, boasting a finished basement and no condo fees! With a generous total area of 2,444 sq. ft., including 1,748 sq. ft. above grade and an additional 696 sq. ft. in the fully finished basement, this home sits on a deep lot. Perfect for families, this townhouse features 4 bedrooms and 3.5 bathrooms, providing ample space for everyone. Upon entering this contemporary 2-year young townhouse, you'll be greeted by an inviting entrance that leads to a beautifully modern powder room. To the right, there's a convenient office nook, perfect for those who work from home. Moving towards the open-concept living space, you'll find a cozy family room, a dedicated dining area, and a modern kitchen. The kitchen showcases a delightful new backsplash and stainless steel appliances. Upstairs, the primary bedroom offers a spacious walk-in closet and a luxurious 4-piece ensuite with quartz countertops and a beautiful glass shower. Additionally, the upper level features a laundry area and two well-sized rooms, each with its own walk-in closet, sharing a tastefully designed full bathroom with a shower nook. The fully finished basement presents a bedroom with a walk-in closet, a separate living space, a full bathroom, and ample storage space, providing even more functional living area. The elegant exterior of this townhouse is crafted from high-quality materials. Located in a sought-after community, it offers a charming small-town atmosphere while remaining conveniently accessible to London and various nearby amenities. You'll find nearby amenities catering to all your needs. The newly built YMCA, featuring ice rinks, a gymnasium/library, & excellent nearby schools, adds to the appeal. With quick access to highway 402 (just 5 minutes away) and highway 401 (15 minutes away), as well as the upcoming EV battery plant in St. Thomas, this location is truly ideal. Kilworth is a beloved destination for home seekers seeking a wonderful place to call home.
Property Details
Facts for 259 Winlow Way, Middlesex Centre
Status
Days on Market: 11
Last Status: Sold
Sold Date: Jul 23, 2023
Closed Date: Sep 14, 2023
Expiry Date: Oct 31, 2023
Sold Price: $670,000
Unavailable Date: Jul 23, 2023
Input Date: Jul 12, 2023
Prior LSC: Sold
Property
Status: Sale
Property Type: Att/Row/Twnhouse
Style: 2-Storey
Age: 0-5
Area: Middlesex Centre
Community: Kilworth
Availability Date: FLEX
Assessment Amount: $293,000
Assessment Year: 2016
Inside
Bedrooms: 3
Bedrooms Plus: 1
Bathrooms: 4
Kitchens: 1
Rooms: 11
Air Conditioning: Central Air
Washrooms: 4
Building
Basement: Finished
Basement 2: Full
Exterior: Stone
Elevator: N
Parking
Driveway: Pvt Double
Covered Parking Spaces: 2
Fees
Tax Year: 2022
Tax Legal Description: LOT 40, PLAN 33M761 MUNICIPALITY OF MIDDLESEX CENTRE
Taxes: $3,460
Land
Cross Street: West On Glendon Driv
Municipality District: Middlesex Centre
Fronting On: West
Parcel Number: 085021300
Sewer: Sewers
Lot Depth: 124.56
Lot Frontage: 22.36
Acres: < .50
Zoning: R1-1
Rooms
Room details for 259 Winlow Way, Middlesex Centre
| Type | Dimensions | Description |
|---|---|---|
| Foyer Main | 3.05 x 1.96 | |
| Kitchen Main | 2.44 x 3.58 | |
| Dining Main | 2.44 x 2.62 | |
| Great Rm Main | 3.25 x 5.00 | |
| Den Main | 1.75 x 1.91 | |
| Prim Bdrm 2nd | 3.86 x 5.18 | Ensuite Bath, W/I Closet |
| Br 2nd | 3.43 x 3.78 | W/I Closet |
| Br 2nd | 3.17 x 4.09 | W/I Closet |
| Rec Lower | 2.97 x 3.66 | |
| Br Lower | 2.36 x 4.17 | |
| Bathroom Main | - |
| XXXXXXXX | XXX XX, XXXX |
XXXX XXX XXXX |
$XXX,XXX |
| XXX XX, XXXX |
XXXXXX XXX XXXX |
$XXX,XXX | |
| XXXXXXXX | XXX XX, XXXX |
XXXXXXX XXX XXXX |
|
| XXX XX, XXXX |
XXXXXX XXX XXXX |
$XXX,XXX | |
| XXXXXXXX | XXX XX, XXXX |
XXXXXXX XXX XXXX |
|
| XXX XX, XXXX |
XXXXXX XXX XXXX |
$XXX,XXX | |
| XXXXXXXX | XXX XX, XXXX |
XXXXXXX XXX XXXX |
|
| XXX XX, XXXX |
XXXXXX XXX XXXX |
$XXX,XXX |
| XXXXXXXX XXXX | XXX XX, XXXX | $670,000 XXX XXXX |
| XXXXXXXX XXXXXX | XXX XX, XXXX | $679,000 XXX XXXX |
| XXXXXXXX XXXXXXX | XXX XX, XXXX | XXX XXXX |
| XXXXXXXX XXXXXX | XXX XX, XXXX | $699,000 XXX XXXX |
| XXXXXXXX XXXXXXX | XXX XX, XXXX | XXX XXXX |
| XXXXXXXX XXXXXX | XXX XX, XXXX | $714,900 XXX XXXX |
| XXXXXXXX XXXXXXX | XXX XX, XXXX | XXX XXXX |
| XXXXXXXX XXXXXX | XXX XX, XXXX | $729,900 XXX XXXX |

Delaware Central School
Elementary: PublicSt. Nicholas Senior Separate School
Elementary: CatholicSt Theresa Separate School
Elementary: CatholicOur Lady of Lourdes Separate School
Elementary: CatholicByron Northview Public School
Elementary: PublicParkview Public School
Elementary: PublicWestminster Secondary School
Secondary: PublicSt. Andre Bessette Secondary School
Secondary: CatholicSt Thomas Aquinas Secondary School
Secondary: CatholicOakridge Secondary School
Secondary: PublicSir Frederick Banting Secondary School
Secondary: PublicSaunders Secondary School
Secondary: Public- 3 bath
- 3 bed
- 1100 sqft
42-85 Tunks Lane, Middlesex Centre, Ontario • N0L 1R0 • Komoka
- 3 bath
- 3 bed
- 1500 sqft
140 Doan Drive, Middlesex Centre, Ontario • N0L 1R0 • Kilworth


