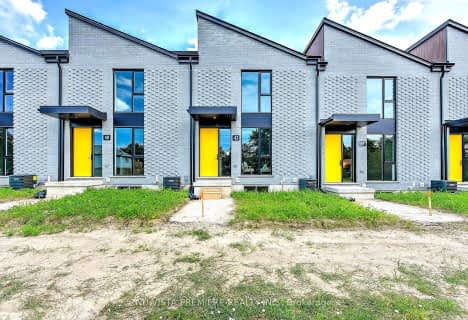
Delaware Central School
Elementary: Public
4.73 km
St. Nicholas Senior Separate School
Elementary: Catholic
4.60 km
St Theresa Separate School
Elementary: Catholic
6.23 km
Our Lady of Lourdes Separate School
Elementary: Catholic
4.87 km
Byron Northview Public School
Elementary: Public
6.29 km
Parkview Public School
Elementary: Public
2.07 km
Westminster Secondary School
Secondary: Public
11.24 km
St. Andre Bessette Secondary School
Secondary: Catholic
9.78 km
St Thomas Aquinas Secondary School
Secondary: Catholic
6.74 km
Oakridge Secondary School
Secondary: Public
8.59 km
Sir Frederick Banting Secondary School
Secondary: Public
10.43 km
Saunders Secondary School
Secondary: Public
10.11 km


