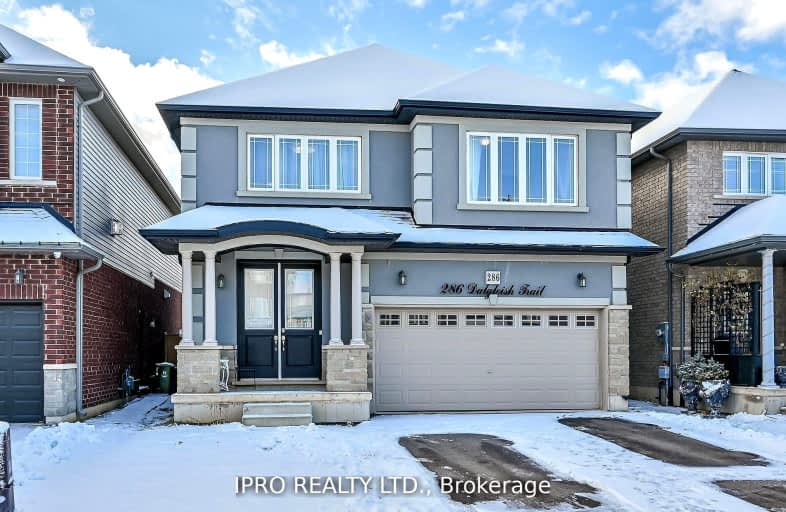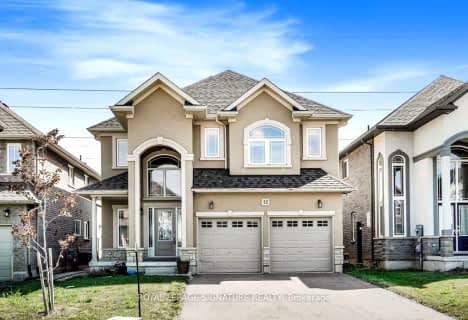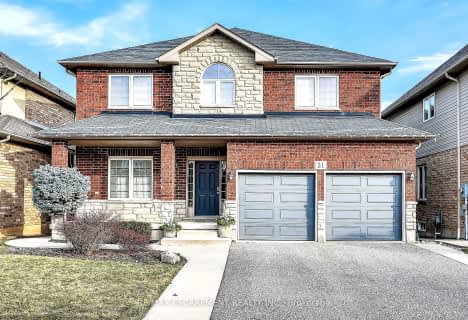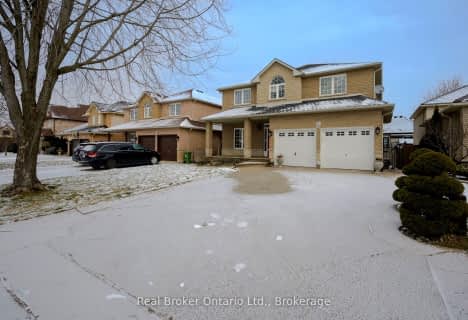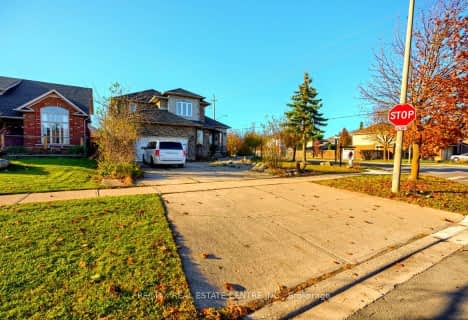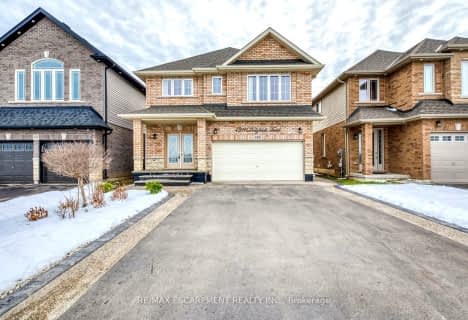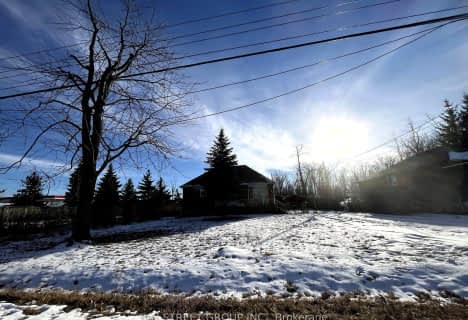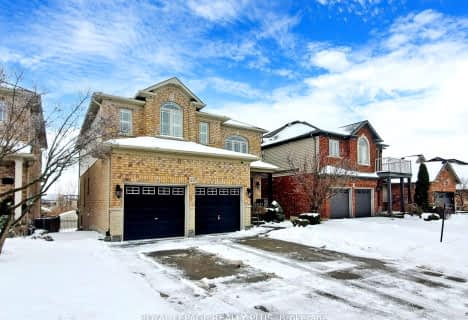Car-Dependent
- Most errands require a car.
Some Transit
- Most errands require a car.
Somewhat Bikeable
- Most errands require a car.

St. James the Apostle Catholic Elementary School
Elementary: CatholicMount Albion Public School
Elementary: PublicOur Lady of the Assumption Catholic Elementary School
Elementary: CatholicJanet Lee Public School
Elementary: PublicSt. Mark Catholic Elementary School
Elementary: CatholicGatestone Elementary Public School
Elementary: PublicÉSAC Mère-Teresa
Secondary: CatholicGlendale Secondary School
Secondary: PublicSir Winston Churchill Secondary School
Secondary: PublicSaltfleet High School
Secondary: PublicCardinal Newman Catholic Secondary School
Secondary: CatholicBishop Ryan Catholic Secondary School
Secondary: Catholic-
Fairgrounds Park Splash Pad
5.71km -
Red Hill Bowl
Hamilton ON 6.36km -
Memorial Park
Stoney Creek ON 6.65km
-
BMO Bank of Montreal
2170 Rymal Rd E (at Terryberry Rd.), Hannon ON L0R 1P0 0.38km -
CIBC
2140 Rymal Rd E, Hamilton ON L0R 1P0 0.53km -
BMO Bank of Montreal
1395 Upper Ottawa St, Hamilton ON L8W 3L5 5.31km
- 3 bath
- 4 bed
- 2000 sqft
428 Dalgleish Trail, Hamilton, Ontario • L0R 1P0 • Rural Glanbrook
- 2 bath
- 4 bed
- 1100 sqft
100 Green Mountain Road East, Hamilton, Ontario • L8J 2W4 • Rural Stoney Creek
- 4 bath
- 4 bed
- 2500 sqft
115 Candlewood Drive, Hamilton, Ontario • L8J 0A3 • Stoney Creek Mountain
- 3 bath
- 4 bed
- 1500 sqft
7 Bocelli Crescent, Hamilton, Ontario • L0P 1P0 • Rural Glanbrook
- 3 bath
- 4 bed
- 2500 sqft
16 Weathering Heights, Hamilton, Ontario • L8J 0E7 • Stoney Creek
