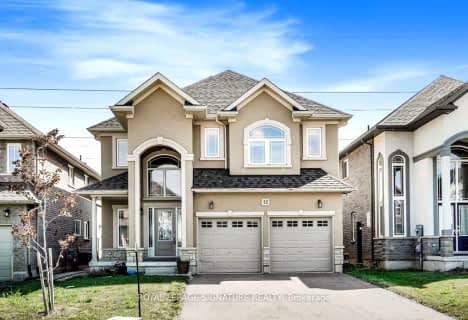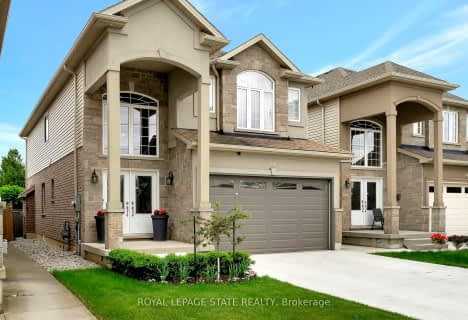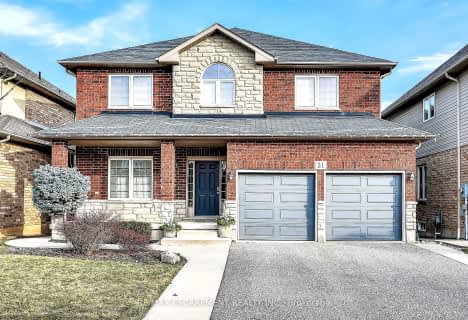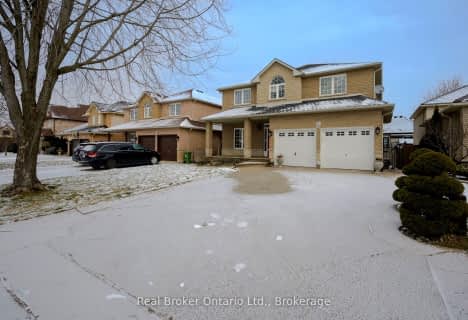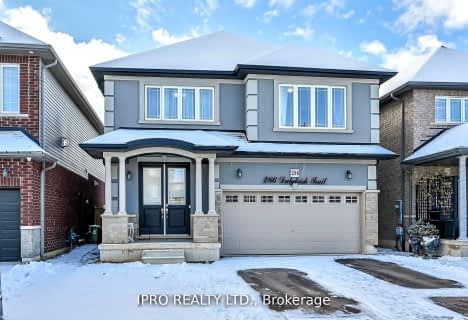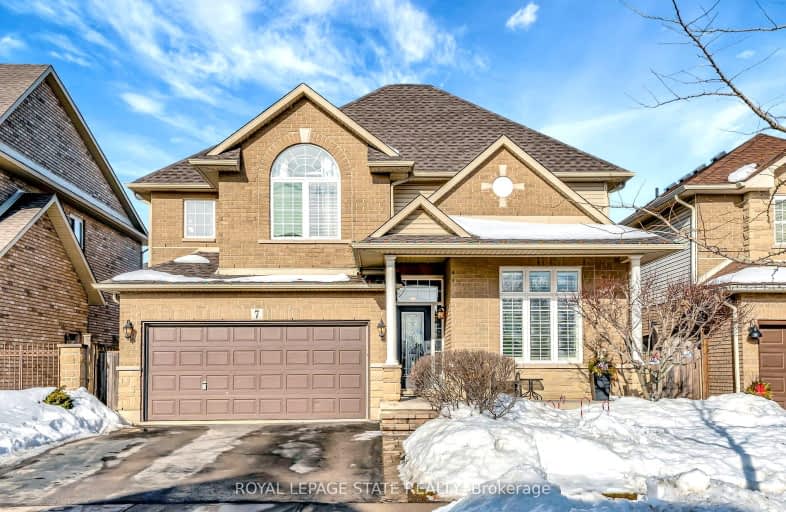
Car-Dependent
- Most errands require a car.
Some Transit
- Most errands require a car.
Somewhat Bikeable
- Most errands require a car.

Mount Albion Public School
Elementary: PublicSt. Paul Catholic Elementary School
Elementary: CatholicJanet Lee Public School
Elementary: PublicBilly Green Elementary School
Elementary: PublicSt. Mark Catholic Elementary School
Elementary: CatholicGatestone Elementary Public School
Elementary: PublicVincent Massey/James Street
Secondary: PublicÉSAC Mère-Teresa
Secondary: CatholicNora Henderson Secondary School
Secondary: PublicSherwood Secondary School
Secondary: PublicSaltfleet High School
Secondary: PublicBishop Ryan Catholic Secondary School
Secondary: Catholic-
Whitedeer Park
Stoney Creek ON 2.07km -
Mistywood Park
Mistywood Dr, Stoney Creek ON 2.6km -
Mountain Lions Club Park
Hamilton ON 3.78km
-
RBC Royal Bank
1803 Stone Church Rd E (at Upper Mount Albion Rd), Stoney Creek ON L8J 0B4 1.51km -
CIBC
2140 Rymal Rd E, Hamilton ON L0R 1P0 1.8km -
President's Choice Financial ATM
270 Mud St W, Stoney Creek ON L8J 3Z6 2.47km
- — bath
- — bed
- — sqft
176 Cittadella Boulevard, Hamilton, Ontario • L0R 1P0 • Rural Glanbrook
- 3 bath
- 4 bed
20 Queen Mary Boulevard, Hamilton, Ontario • L8J 0M4 • Stoney Creek Mountain
- 3 bath
- 4 bed
- 2000 sqft
7 Sugarplum Court, Hamilton, Ontario • L8J 2E4 • Stoney Creek Mountain
- 3 bath
- 4 bed
- 2500 sqft
16 Weathering Heights, Hamilton, Ontario • L8J 0E7 • Stoney Creek
- — bath
- — bed
- — sqft
172 Cittadella Boulevard, Hamilton, Ontario • L0R 1P0 • Rural Glanbrook



