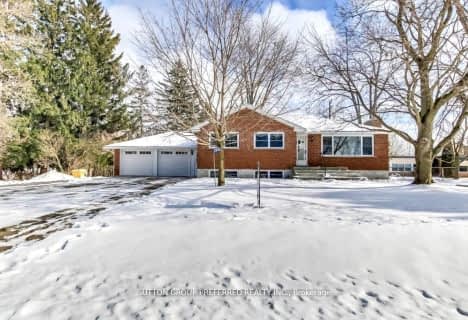Inactive on Dec 14, 2018
Note: Property is not currently for sale or for rent.

-
Type: Detached
-
Style: Bungalow
-
Lot Size: 89.7 x 151.44
-
Age: No Data
-
Taxes: $4,789 per year
-
Days on Site: 50 Days
-
Added: Feb 28, 2024 (1 month on market)
-
Updated:
-
Last Checked: 6 hours ago
-
MLS®#: X7961357
-
Listed By: Re/max centre city realty inc., brokerage, independently owned a
Beautifully appointed Ranch home with inground pool backing onto farm land. Inviting from the moment you step in the front door. Formal diningroom nicely set away from the kitchen for intimate dining. Spacious kitchen with rich cabinetry, hard surface countertops, convenient corner pantry and family sized eating area. Long windows invite loads of natural light. Terrace doors to covered porch, BBQ area, hot tub, stunning pool and beautifully set on a private lot backing onto farm land with open space along side. Open concept great room accented with a pan ceiling offering great height, gas fireplace, large sunny windows over-looking stunning back yard. Generous master with private ensuite set to the left of this floor plan. Corner tub, separate shower with glass block wall & 2 sinks. Two bedrooms & full bath on opposite end of home. Main floor laundry. Fully finished lower level boasting huge familyroom, gamesroom, 4th bedroom, 3 pc. bath & storage. A great place to call home.
Property Details
Facts for 26 Highland Street, Middlesex
Status
Days on Market: 50
Last Status: Expired
Sold Date: Feb 25, 2025
Closed Date: Nov 30, -0001
Expiry Date: Dec 14, 2018
Unavailable Date: Dec 14, 2018
Input Date: Oct 25, 2018
Prior LSC: Listing with no contract changes
Property
Status: Sale
Property Type: Detached
Style: Bungalow
Availability Date: 1TO29
Assessment Amount: $412,000
Assessment Year: 2018
Inside
Bedrooms: 3
Bedrooms Plus: 1
Bathrooms: 3
Kitchens: 1
Rooms: 11
Air Conditioning: Other
Washrooms: 3
Building
Basement: Finished
Basement 2: Full
Exterior: Brick
UFFI: No
Parking
Covered Parking Spaces: 4
Fees
Tax Year: 2018
Tax Legal Description: Lot 25 plan 33M-473 Middlesex Centre Twp.
Taxes: $4,789
Highlights
Feature: Fenced Yard
Land
Cross Street: Longwoods Rd. South
Fronting On: East
Parcel Number: 085070301
Pool: Indoor
Sewer: Septic
Lot Depth: 151.44
Lot Frontage: 89.7
Acres: < .50
Zoning: SFR
Access To Property: No Road
Easements Restrictions: Subdiv Covenants
Rooms
Room details for 26 Highland Street, Middlesex
| Type | Dimensions | Description |
|---|---|---|
| Dining Main | 3.32 x 3.27 | |
| Great Rm Main | 4.31 x 7.16 | |
| Kitchen Main | 3.83 x 3.78 | |
| Dining Main | 3.70 x 3.02 | |
| Prim Bdrm Main | 3.98 x 4.24 | |
| Bathroom Main | 2.48 x 3.22 | Ensuite Bath |
| Br Main | 3.47 x 3.07 | |
| Br Main | 3.47 x 3.78 | |
| Bathroom Main | - | |
| Laundry Main | 0.30 x 0.30 | |
| Family Bsmt | 7.89 x 5.48 | |
| Games Bsmt | 9.32 x 4.14 |

Delaware Central School
Elementary: PublicSt. Nicholas Senior Separate School
Elementary: CatholicSt Theresa Separate School
Elementary: CatholicOur Lady of Lourdes Separate School
Elementary: CatholicByron Southwood Public School
Elementary: PublicParkview Public School
Elementary: PublicWestminster Secondary School
Secondary: PublicSt. Andre Bessette Secondary School
Secondary: CatholicSt Thomas Aquinas Secondary School
Secondary: CatholicOakridge Secondary School
Secondary: PublicSir Frederick Banting Secondary School
Secondary: PublicSaunders Secondary School
Secondary: Public- 2 bath
- 3 bed
2408 Gideon Drive, Middlesex Centre, Ontario • N0L 1E0 • Delaware Town

