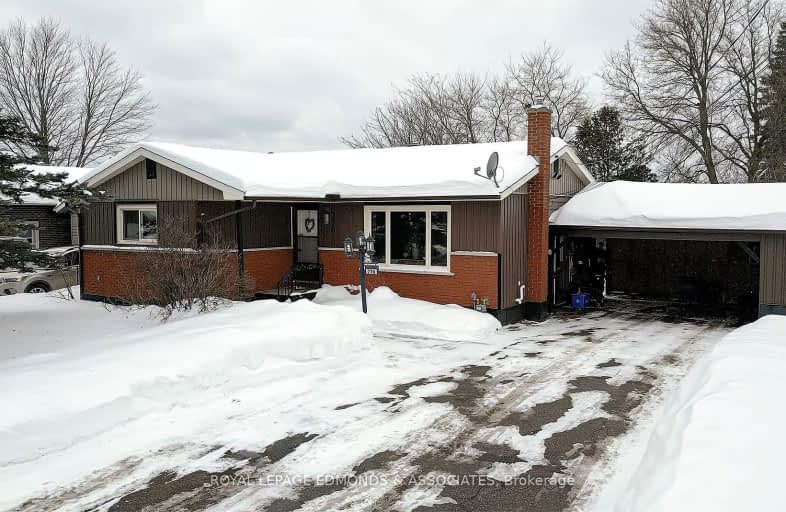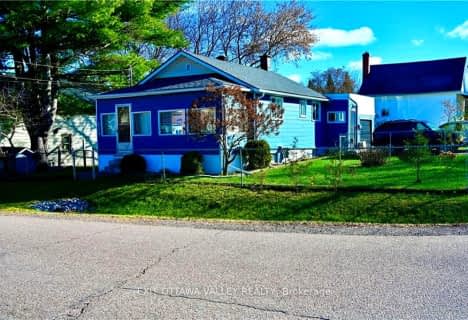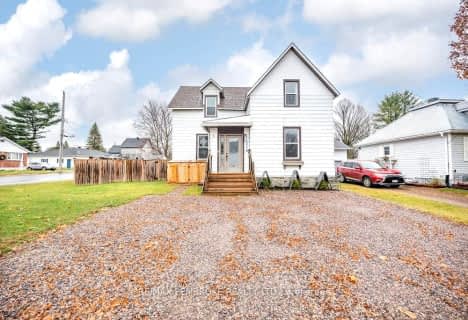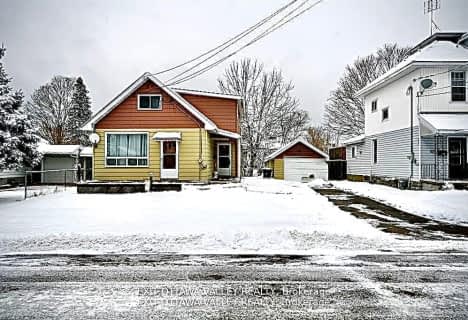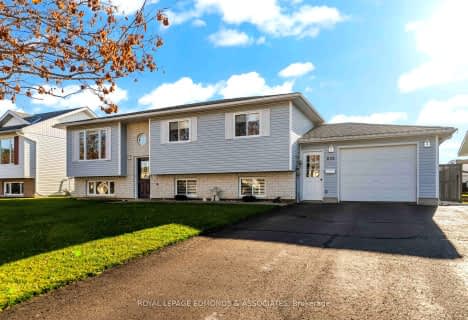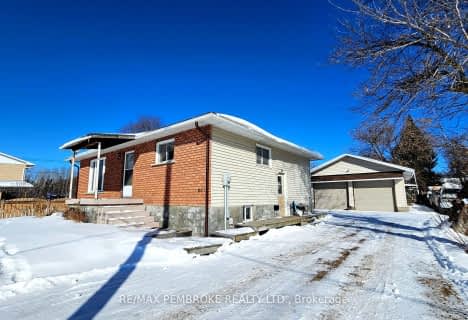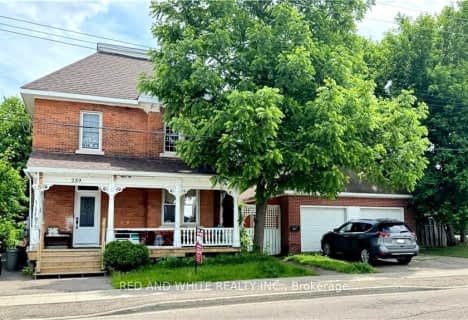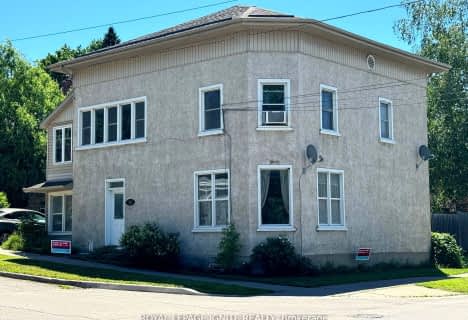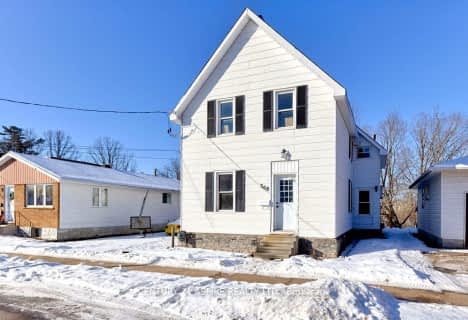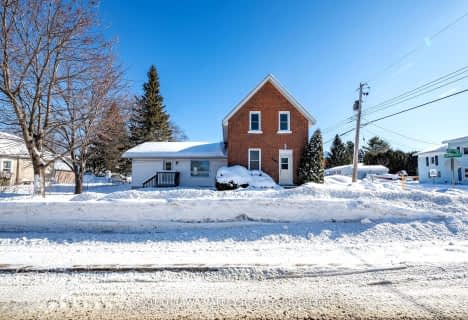Car-Dependent
- Most errands require a car.
Somewhat Bikeable
- Most errands require a car.

Bishop Smith Separate School
Elementary: CatholicCathedral Catholic School
Elementary: CatholicÉcole élémentaire publique L'Équinoxe
Elementary: PublicOur Lady of Lourdes Separate School
Elementary: CatholicHighview Public School
Elementary: PublicChamplain Discovery Public School
Elementary: PublicÉcole secondaire publique L'Équinoxe
Secondary: PublicRenfrew County Adult Day School
Secondary: PublicÉcole secondaire catholique Jeanne-Lajoie
Secondary: CatholicValour JK to 12 School - Secondary School
Secondary: PublicBishop Smith Catholic High School
Secondary: CatholicFellowes High School
Secondary: Public-
Pansy Patch Park
Pembroke ON 1.03km -
Rotary Park
Isabella St (James St), Pembroke ON 1.82km -
Pembroke Waterfront Park
Pembroke ON 1.88km
-
TD Bank Financial Group
150 Pembroke St W, Pembroke ON K8A 5M8 1.56km -
CIBC
172 Pembroke St W, Pembroke ON K8A 5M8 1.57km -
Bitcoin Depot - Bitcoin ATM
100 Pembroke St E, Pembroke ON K8A 8A3 1.6km
- 3 bath
- 4 bed
590 Boundary Road East, Laurentian Valley, Ontario • K8A 6M6 • 531 - Laurentian Valley
- 2 bath
- 5 bed
- 1500 sqft
198 McAllister Street, Pembroke, Ontario • K8A 3G2 • 530 - Pembroke
- 3 bath
- 5 bed
637 Third Avenue, Laurentian Valley, Ontario • K8A 5H2 • 531 - Laurentian Valley
