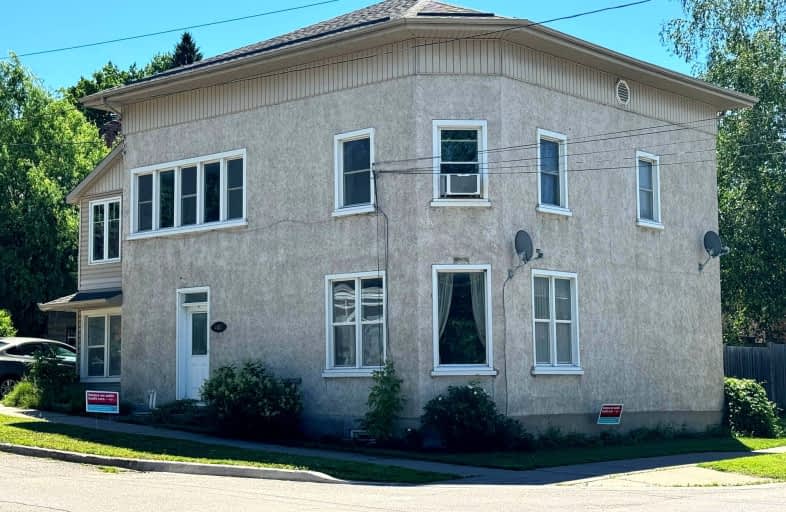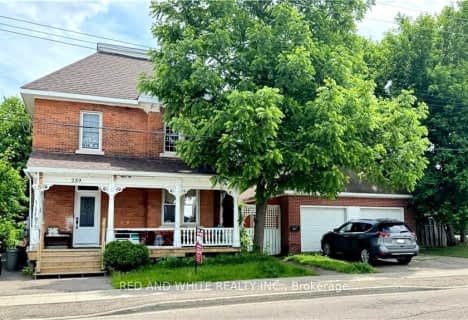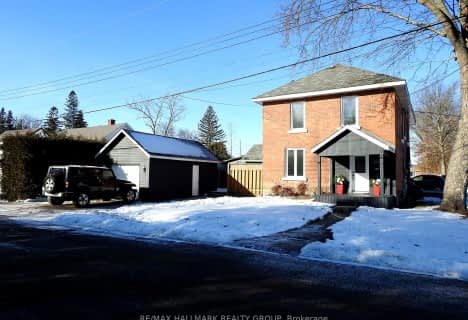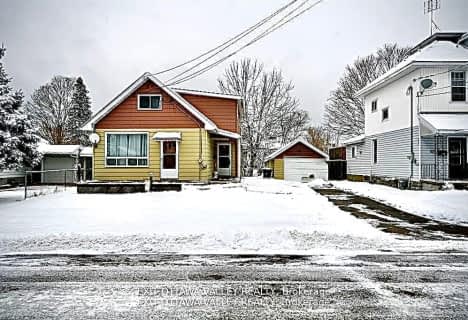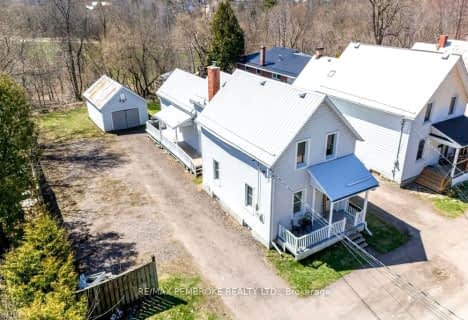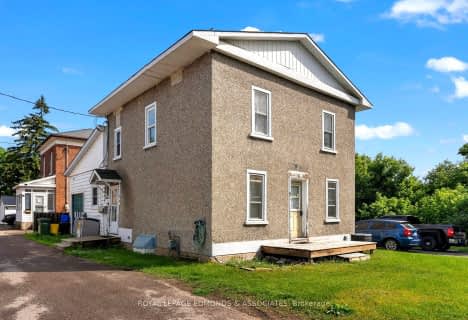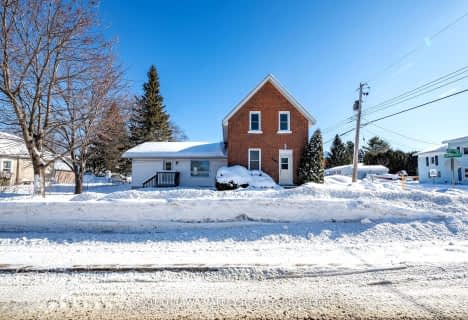Very Walkable
- Most errands can be accomplished on foot.
Somewhat Bikeable
- Most errands require a car.

École intermédiaire L'Équinoxe
Elementary: PublicBishop Smith Separate School
Elementary: CatholicCathedral Catholic School
Elementary: CatholicÉcole élémentaire publique L'Équinoxe
Elementary: PublicHighview Public School
Elementary: PublicChamplain Discovery Public School
Elementary: PublicÉcole secondaire publique L'Équinoxe
Secondary: PublicRenfrew County Adult Day School
Secondary: PublicÉcole secondaire catholique Jeanne-Lajoie
Secondary: CatholicValour JK to 12 School - Secondary School
Secondary: PublicBishop Smith Catholic High School
Secondary: CatholicFellowes High School
Secondary: Public-
Pembroke Waterfront Park
Pembroke ON 1km -
Rotary Park
Isabella St (James St), Pembroke ON 1.34km -
Riverside Rentals
Pembroke ON 2.16km
-
Bitcoin Depot - Bitcoin ATM
100 Pembroke St E, Pembroke ON K8A 8A3 0.53km -
Desjardins Credit Union
40 Pembroke St W, Pembroke ON K8A 5M3 0.58km -
BMO Bank of Montreal
41 Pembroke St W, Pembroke ON K8A 5M5 0.61km
- 2 bath
- 5 bed
- 1500 sqft
198 Mcallister Street, Pembroke, Ontario • K8A 3G2 • 530 - Pembroke
