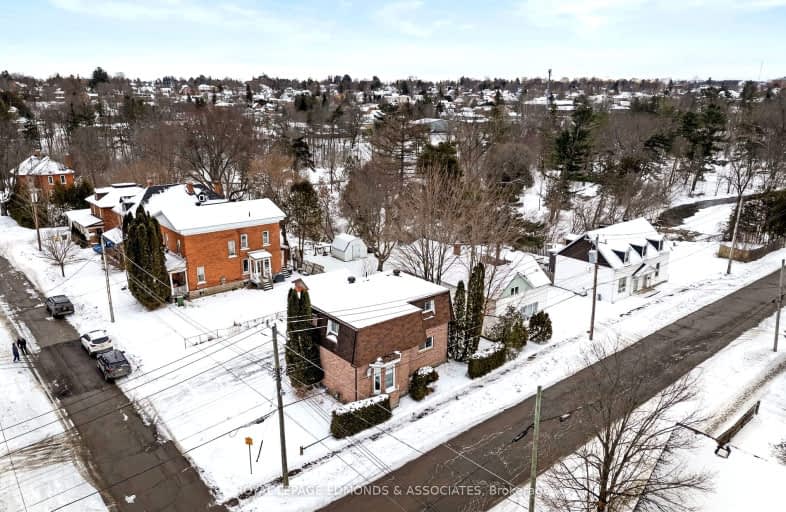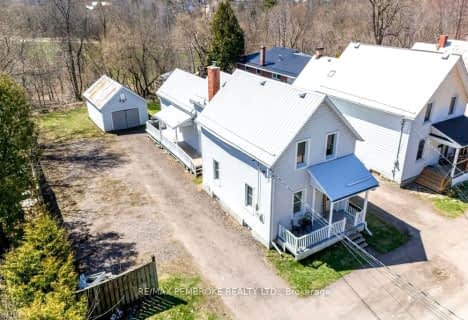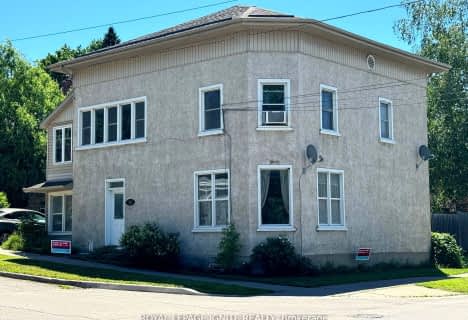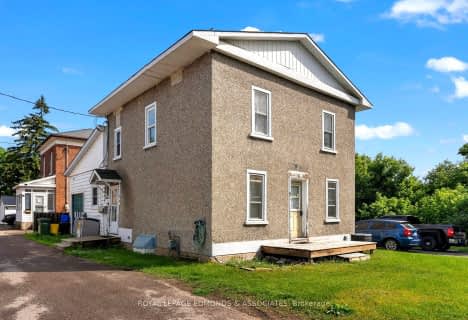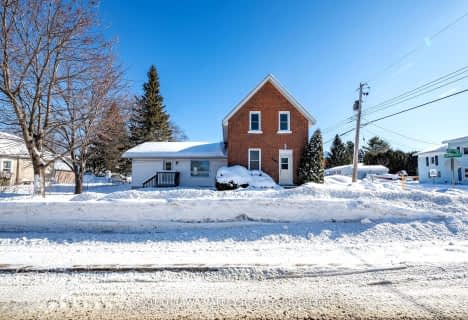Very Walkable
- Most errands can be accomplished on foot.
Somewhat Bikeable
- Most errands require a car.

École intermédiaire L'Équinoxe
Elementary: PublicHoly Name Separate School
Elementary: CatholicBishop Smith Separate School
Elementary: CatholicCathedral Catholic School
Elementary: CatholicÉcole élémentaire publique L'Équinoxe
Elementary: PublicHighview Public School
Elementary: PublicÉcole secondaire publique L'Équinoxe
Secondary: PublicRenfrew County Adult Day School
Secondary: PublicÉcole secondaire catholique Jeanne-Lajoie
Secondary: CatholicValour JK to 12 School - Secondary School
Secondary: PublicBishop Smith Catholic High School
Secondary: CatholicFellowes High School
Secondary: Public-
Pansy Patch Park
Pembroke ON 0.23km -
Pembroke Waterfront Park
Pembroke ON 0.69km -
Rotary Park
Isabella St (James St), Pembroke ON 0.88km
-
CIBC
172 Pembroke St W, Pembroke ON K8A 5M8 0.39km -
TD Bank Financial Group
150 Pembroke St W, Pembroke ON K8A 5M8 0.39km -
Banque Nationale du Canada
131 Pembroke St W, Pembroke ON K8A 5M7 0.43km
- 2 bath
- 5 bed
- 1500 sqft
198 Mcallister Street, Pembroke, Ontario • K8A 3G2 • 530 - Pembroke
