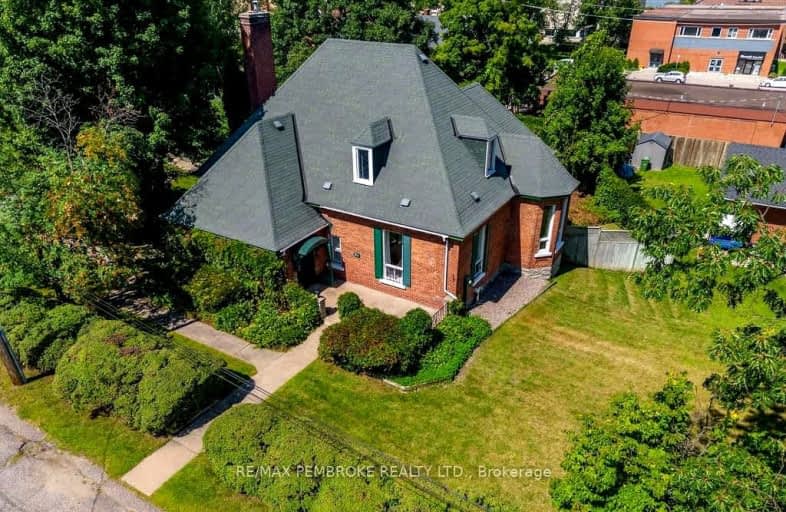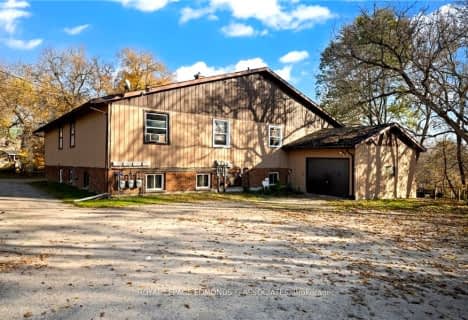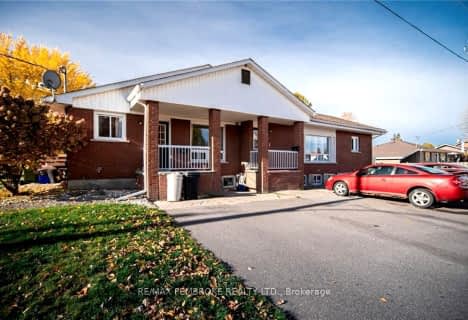

Bishop Smith Separate School
Elementary: CatholicCathedral Catholic School
Elementary: CatholicÉcole élémentaire publique L'Équinoxe
Elementary: PublicOur Lady of Lourdes Separate School
Elementary: CatholicHighview Public School
Elementary: PublicChamplain Discovery Public School
Elementary: PublicÉcole secondaire publique L'Équinoxe
Secondary: PublicRenfrew County Adult Day School
Secondary: PublicÉcole secondaire catholique Jeanne-Lajoie
Secondary: CatholicValour JK to 12 School - Secondary School
Secondary: PublicBishop Smith Catholic High School
Secondary: CatholicFellowes High School
Secondary: Public- — bath
- — bed
632 FIRST Avenue, Laurentian Valley, Ontario • K8A 5E5 • 531 - Laurentian Valley
- 2 bath
- 5 bed
- 1500 sqft
198 Mcallister Street, Pembroke, Ontario • K8A 3G2 • 530 - Pembroke
- 3 bath
- 5 bed
637 Third Avenue, Laurentian Valley, Ontario • K8A 5H2 • 531 - Laurentian Valley







