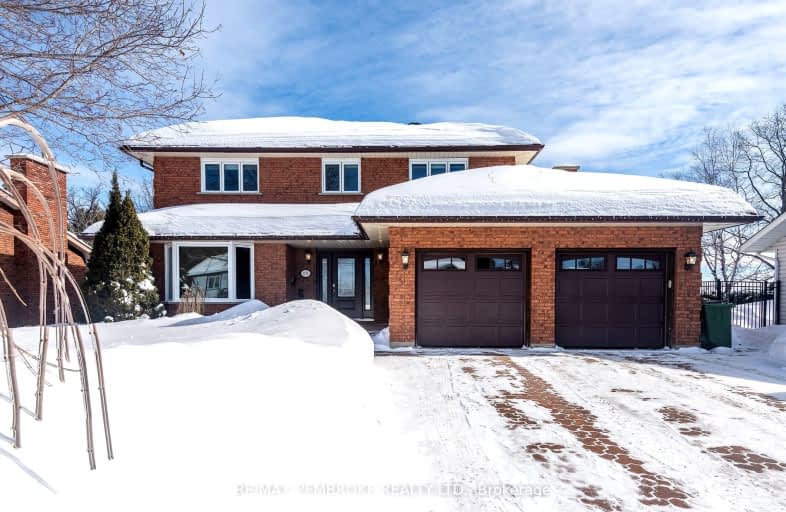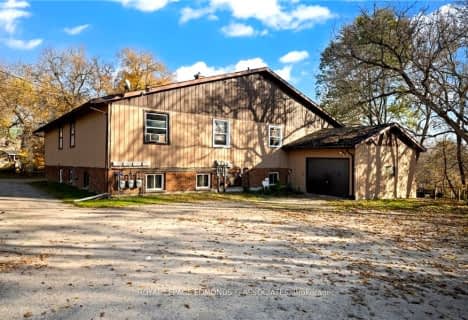
Video Tour
Car-Dependent
- Most errands require a car.
41
/100
Somewhat Bikeable
- Most errands require a car.
46
/100

Bishop Smith Separate School
Elementary: Catholic
1.87 km
Cathedral Catholic School
Elementary: Catholic
1.90 km
École élémentaire publique L'Équinoxe
Elementary: Public
2.31 km
Our Lady of Lourdes Separate School
Elementary: Catholic
0.33 km
Highview Public School
Elementary: Public
1.08 km
Champlain Discovery Public School
Elementary: Public
0.57 km
École secondaire publique L'Équinoxe
Secondary: Public
2.34 km
Renfrew County Adult Day School
Secondary: Public
2.55 km
École secondaire catholique Jeanne-Lajoie
Secondary: Catholic
4.85 km
Valour JK to 12 School - Secondary School
Secondary: Public
15.32 km
Bishop Smith Catholic High School
Secondary: Catholic
1.42 km
Fellowes High School
Secondary: Public
0.31 km
-
Pansy Patch Park
Pembroke ON 1.54km -
Pembroke Waterfront Park
Pembroke ON 2.29km -
Rotary Park
Isabella St (James St), Pembroke ON 2.65km
-
BMO Bank of Montreal
1100 Pembroke St E, Pembroke ON K8A 6Y7 0.76km -
Alterna Savings
680 Pembroke St E, Pembroke ON K8A 3M2 0.92km -
TD Canada Trust ATM
1106 Pembroke St E, Pembroke ON K8A 7R5 0.95km




