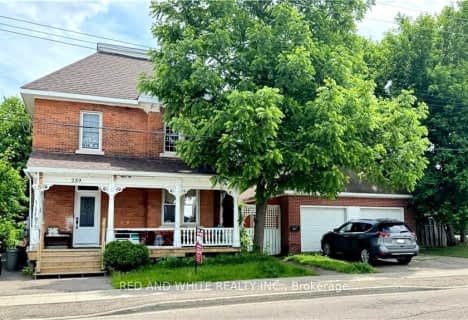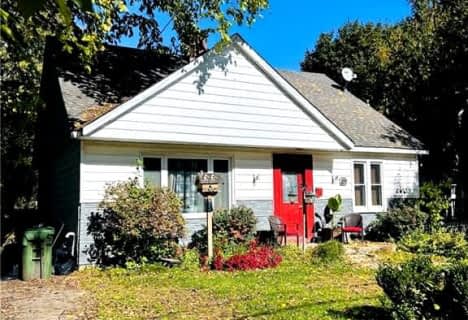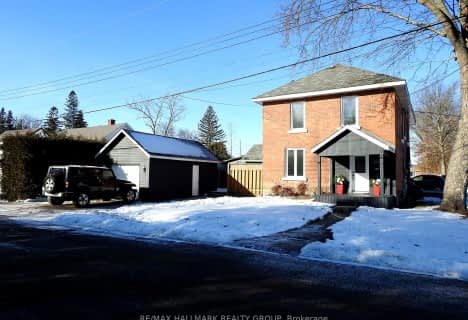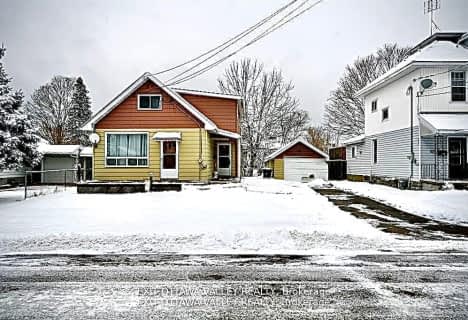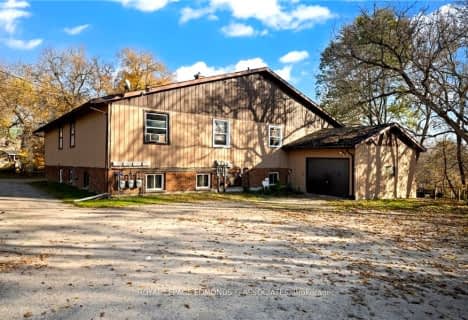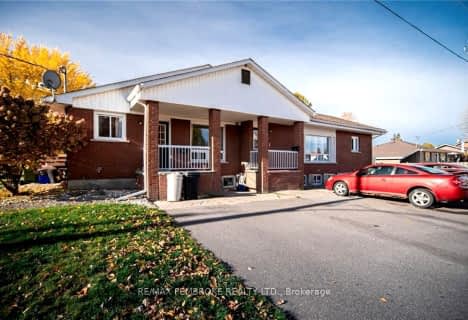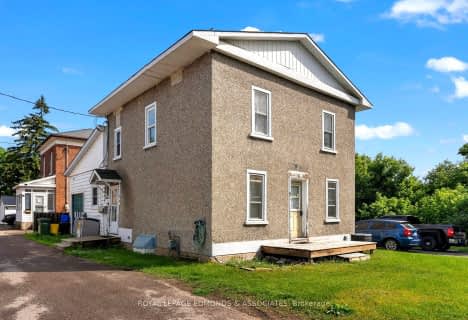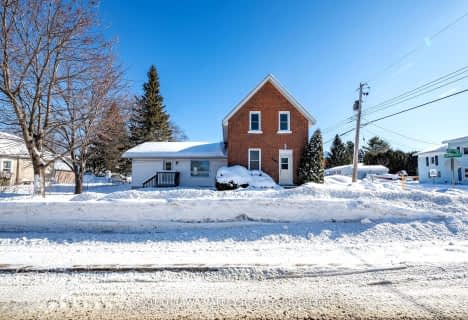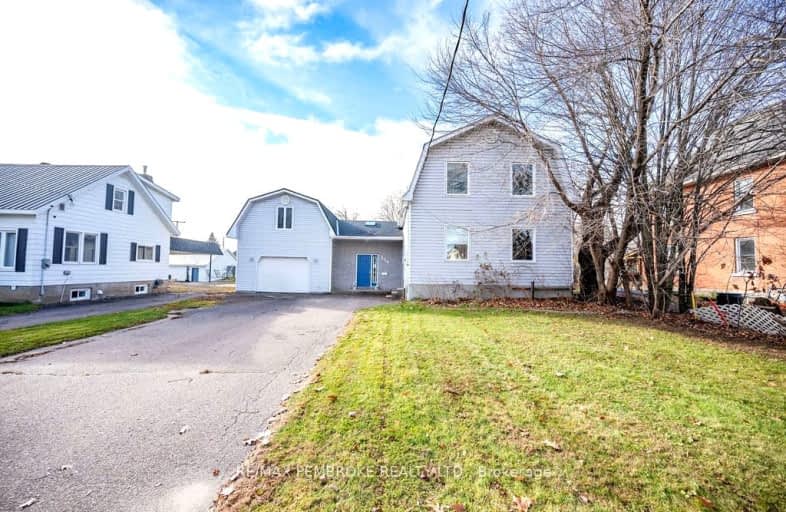
Car-Dependent
- Most errands require a car.
Somewhat Bikeable
- Most errands require a car.

École intermédiaire L'Équinoxe
Elementary: PublicÉcole intermédiaire catholique Jeanne-Lajoie
Elementary: CatholicHoly Name Separate School
Elementary: CatholicBishop Smith Separate School
Elementary: CatholicCathedral Catholic School
Elementary: CatholicÉcole élémentaire publique L'Équinoxe
Elementary: PublicÉcole secondaire publique L'Équinoxe
Secondary: PublicRenfrew County Adult Day School
Secondary: PublicÉcole secondaire catholique Jeanne-Lajoie
Secondary: CatholicValour JK to 12 School - Secondary School
Secondary: PublicBishop Smith Catholic High School
Secondary: CatholicFellowes High School
Secondary: Public-
Rotary Park
Isabella St (James St), Pembroke ON 0.78km -
Riverside Rentals
Pembroke ON 1.29km -
Pembroke Waterfront Park
Pembroke ON 1.51km
-
Localcoin Bitcoin ATM - Becker's
868 Pembroke St W, Pembroke ON K8A 5P7 0.93km -
CIBC
172 Pembroke St W, Pembroke ON K8A 5M8 1.56km -
TD Bank Financial Group
150 Pembroke St W, Pembroke ON K8A 5M8 1.6km
- — bath
- — bed
632 FIRST Avenue, Laurentian Valley, Ontario • K8A 5E5 • 531 - Laurentian Valley
- 2 bath
- 5 bed
- 1500 sqft
198 Mcallister Street, Pembroke, Ontario • K8A 3G2 • 530 - Pembroke
- 3 bath
- 5 bed
637 Third Avenue, Laurentian Valley, Ontario • K8A 5H2 • 531 - Laurentian Valley


