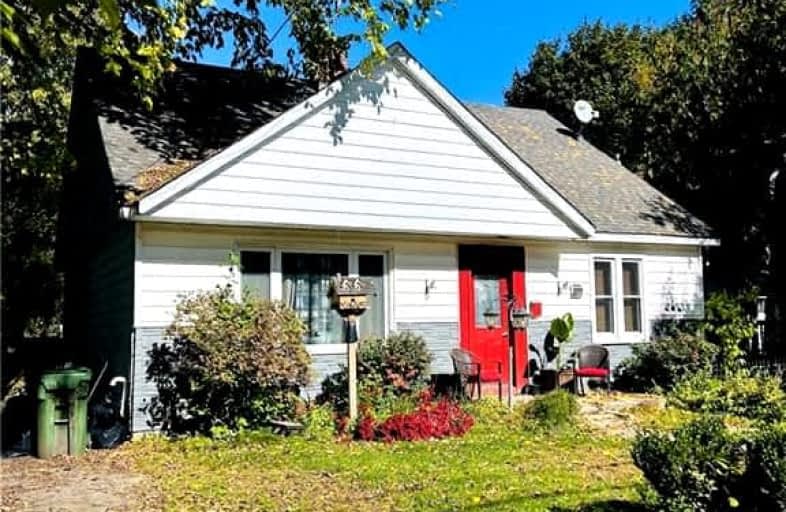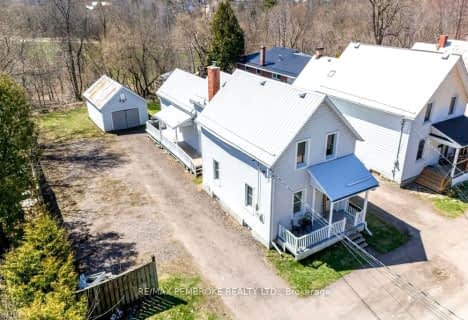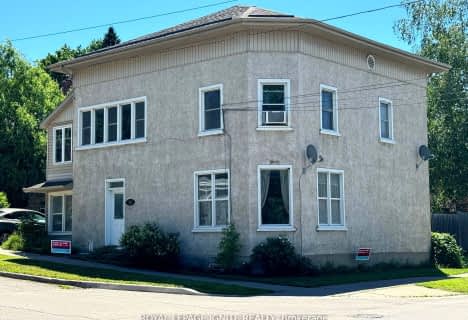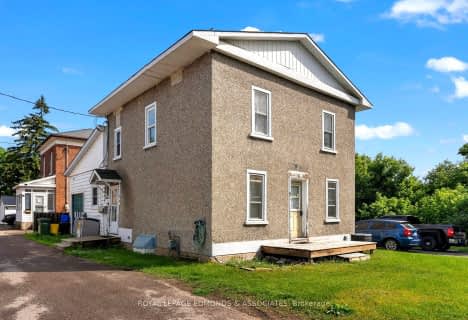
École intermédiaire L'Équinoxe
Elementary: Public
0.37 km
Holy Name Separate School
Elementary: Catholic
0.62 km
Bishop Smith Separate School
Elementary: Catholic
0.61 km
Cathedral Catholic School
Elementary: Catholic
0.66 km
École élémentaire publique L'Équinoxe
Elementary: Public
0.37 km
Highview Public School
Elementary: Public
1.54 km
École secondaire publique L'Équinoxe
Secondary: Public
0.44 km
Renfrew County Adult Day School
Secondary: Public
0.13 km
École secondaire catholique Jeanne-Lajoie
Secondary: Catholic
2.58 km
Valour JK to 12 School - Secondary School
Secondary: Public
13.17 km
Bishop Smith Catholic High School
Secondary: Catholic
1.54 km
Fellowes High School
Secondary: Public
2.47 km






