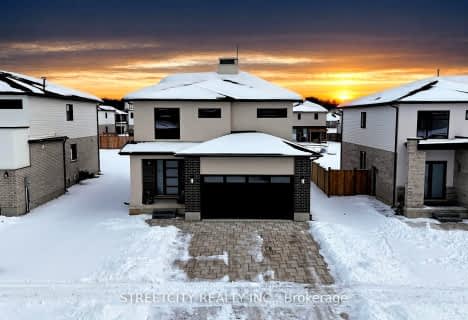Inactive on Sep 23, 2015
Note: Property is not currently for sale or for rent.

-
Type: Detached
-
Style: 1 1/2 Storey
-
Lot Size: 79.88 x 135
-
Age: No Data
-
Taxes: $5,578 per year
-
Days on Site: 82 Days
-
Added: Feb 24, 2024 (2 months on market)
-
Updated:
-
Last Checked: 1 hour ago
-
MLS®#: X7905265
-
Listed By: Royal lepage triland realty(2), brokerage, independently owned a
Welcome home. Absolutely stunning open concept custom home features 2822 sqft plus 1467 sqft lower level. 3 bedrooms on main floor, 1 bedroom upstairs and 2 bedrooms plus den in lower level. The stone, brick and James Hardie board siding exterior with stone driveway and triple car garage. Ceilings are 9 and feature custom finishes with cathedral in front bedroom, tray ceilings in master and family room, coffered ceiling over dining area. All doors in common areas are 8 , hardwood maple floors and tile in all wet areas. 21x16 upper bedroom, 4 piece ensuite. French doors off foyer lead to separate wing for bedrooms 2 and 3 with bathroom. Gourmet kitchen boasts granite /quartz surfaces, walk in pantry, stainless steel appliances, island. 20 x 7 composite deck, 20 x 9 stone patio. HRV unit, interior/exterior audio. Be quick this home is absolutely stunning.
Property Details
Facts for 31 Earlscourt Terrace, Middlesex
Status
Days on Market: 82
Last Status: Expired
Sold Date: Mar 06, 2025
Closed Date: Nov 30, -0001
Expiry Date: Sep 23, 2015
Unavailable Date: Sep 23, 2015
Input Date: Jul 03, 2015
Property
Status: Sale
Property Type: Detached
Style: 1 1/2 Storey
Availability Date: 1TO29
Inside
Bedrooms: 4
Bedrooms Plus: 2
Bathrooms: 5
Kitchens: 1
Rooms: 11
Air Conditioning: Central Air
Washrooms: 5
Building
Basement: Full
Basement 2: Part Fin
Exterior: Brick
Exterior: Other
Parking
Driveway: Other
Fees
Tax Year: 2014
Tax Legal Description: SEE REMARKS
Taxes: $5,578
Land
Cross Street: Near - N/A
Sewer: Sewers
Lot Depth: 135
Lot Frontage: 79.88
Lot Irregularities: 79.88X135
Zoning: SFR
Rooms
Room details for 31 Earlscourt Terrace, Middlesex
| Type | Dimensions | Description |
|---|---|---|
| Family Main | 5.13 x 5.79 | Fireplace |
| Dining Main | 3.65 x 6.09 | |
| Kitchen Main | 4.82 x 6.40 | |
| Prim Bdrm Main | 4.26 x 5.18 | |
| Br Main | 3.63 x 4.57 | |
| Br Main | 3.30 x 3.96 | |
| Laundry Main | 2.56 x 2.87 | |
| Br 2nd | 4.87 x 6.40 | |
| Den Lower | 3.35 x 4.52 | |
| Br Lower | 3.65 x 4.26 | |
| Br Lower | 4.21 x 4.26 | |
| Games Lower | 4.26 x 4.57 |
| XXXXXXXX | XXX XX, XXXX |
XXXXXXXX XXX XXXX |
|
| XXX XX, XXXX |
XXXXXX XXX XXXX |
$XXX,XXX | |
| XXXXXXXX | XXX XX, XXXX |
XXXX XXX XXXX |
$XXX,XXX |
| XXX XX, XXXX |
XXXXXX XXX XXXX |
$XXX,XXX | |
| XXXXXXXX | XXX XX, XXXX |
XXXXXXX XXX XXXX |
|
| XXX XX, XXXX |
XXXXXX XXX XXXX |
$XXX,XXX |
| XXXXXXXX XXXXXXXX | XXX XX, XXXX | XXX XXXX |
| XXXXXXXX XXXXXX | XXX XX, XXXX | $719,900 XXX XXXX |
| XXXXXXXX XXXX | XXX XX, XXXX | $630,000 XXX XXXX |
| XXXXXXXX XXXXXX | XXX XX, XXXX | $659,900 XXX XXXX |
| XXXXXXXX XXXXXXX | XXX XX, XXXX | XXX XXXX |
| XXXXXXXX XXXXXX | XXX XX, XXXX | $659,900 XXX XXXX |

Delaware Central School
Elementary: PublicSt. Nicholas Senior Separate School
Elementary: CatholicSt Theresa Separate School
Elementary: CatholicOur Lady of Lourdes Separate School
Elementary: CatholicByron Northview Public School
Elementary: PublicParkview Public School
Elementary: PublicWestminster Secondary School
Secondary: PublicSt. Andre Bessette Secondary School
Secondary: CatholicSt Thomas Aquinas Secondary School
Secondary: CatholicOakridge Secondary School
Secondary: PublicSir Frederick Banting Secondary School
Secondary: PublicSaunders Secondary School
Secondary: Public- 3 bath
- 5 bed
- 2000 sqft
16 KAISER Lane, Middlesex Centre, Ontario • N0L 1R0 • Komoka

