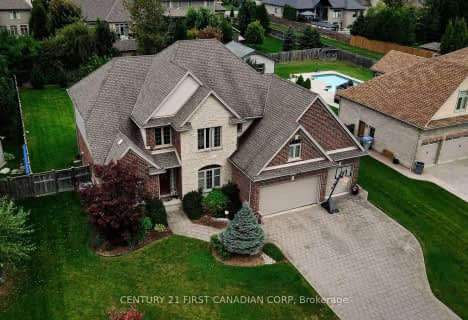
Delaware Central School
Elementary: PublicSt. Nicholas Senior Separate School
Elementary: CatholicSt Theresa Separate School
Elementary: CatholicOur Lady of Lourdes Separate School
Elementary: CatholicByron Northview Public School
Elementary: PublicParkview Public School
Elementary: PublicWestminster Secondary School
Secondary: PublicSt. Andre Bessette Secondary School
Secondary: CatholicSt Thomas Aquinas Secondary School
Secondary: CatholicOakridge Secondary School
Secondary: PublicSir Frederick Banting Secondary School
Secondary: PublicSaunders Secondary School
Secondary: Public- 3 bath
- 4 bed
- 2500 sqft
61 Crestview Drive, Middlesex Centre, Ontario • N0L 1R0 • Kilworth
- 5 bath
- 4 bed
- 2500 sqft
62 Crestview Drive, Middlesex Centre, Ontario • N0L 1R0 • Komoka
- 3 bath
- 4 bed
- 2500 sqft
87 Allister Drive, Middlesex Centre, Ontario • N0L 1R0 • Kilworth
- 5 bath
- 4 bed
- 3000 sqft
26 Baron Crescent, Middlesex Centre, Ontario • N0L 1R0 • Kilworth












