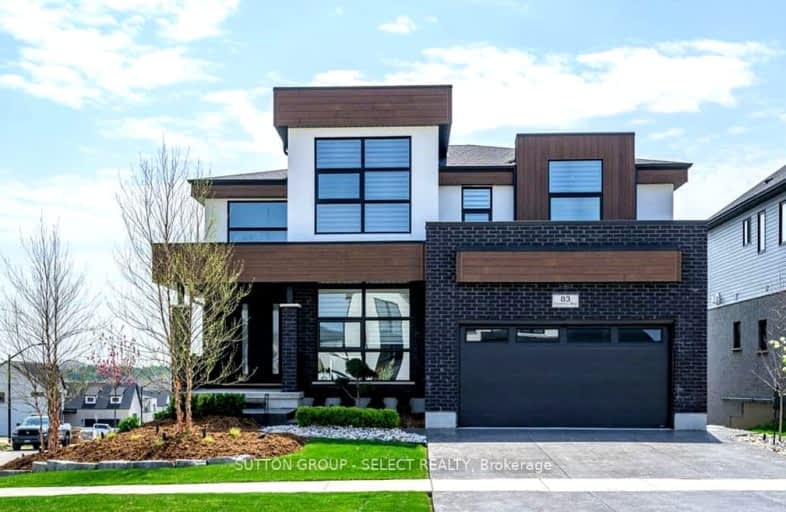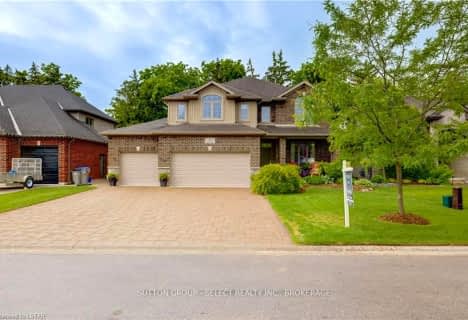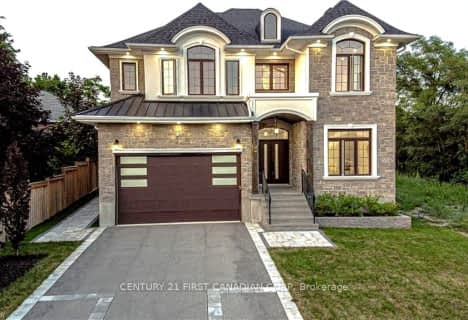Car-Dependent
- Almost all errands require a car.
Somewhat Bikeable
- Almost all errands require a car.

Delaware Central School
Elementary: PublicSt. Nicholas Senior Separate School
Elementary: CatholicSt Theresa Separate School
Elementary: CatholicOur Lady of Lourdes Separate School
Elementary: CatholicByron Northview Public School
Elementary: PublicParkview Public School
Elementary: PublicWestminster Secondary School
Secondary: PublicSt. Andre Bessette Secondary School
Secondary: CatholicSt Thomas Aquinas Secondary School
Secondary: CatholicOakridge Secondary School
Secondary: PublicSir Frederick Banting Secondary School
Secondary: PublicSaunders Secondary School
Secondary: Public-
Komoka Provincial Park
503 Gideon Dr (Brigham Rd.), London ON N6K 4N8 0.88km -
Komoka Pond Trail
Komoka ON 1.72km -
Scenic View Park
Ironwood Rd (at Dogwood Cres.), London ON 5.03km
-
TD Bank Financial Group
1260 Commissioners Rd W (Boler), London ON N6K 1C7 6.3km -
TD Canada Trust ATM
1260 Commissioners Rd W, London ON N6K 1C7 6.31km -
TD Bank Financial Group
1213 Oxford St W (at Hyde Park Rd.), London ON N6H 1V8 7.35km
- 4 bath
- 4 bed
- 3500 sqft
68 Westbrook Crescent, Middlesex Centre, Ontario • N0L 1R0 • Middlesex Centre
- 5 bath
- 4 bed
- 2500 sqft
102 Edgewater Boulevard West, Middlesex Centre, Ontario • N0L 1R0 • Middlesex Centre













