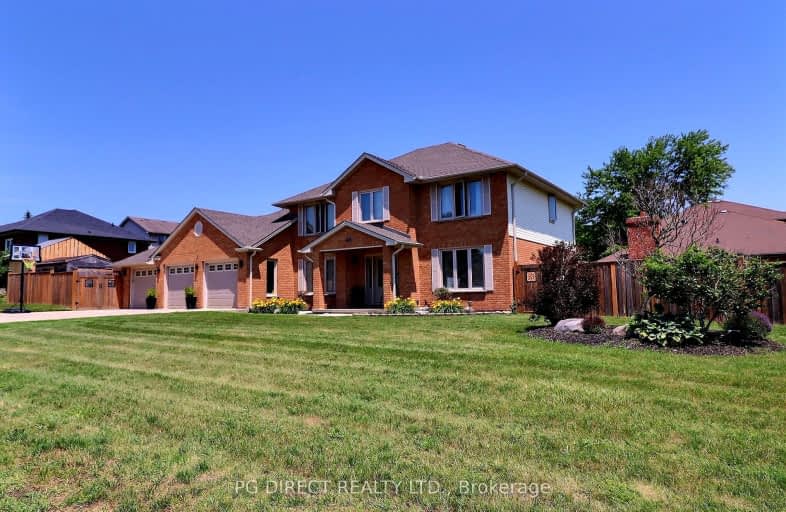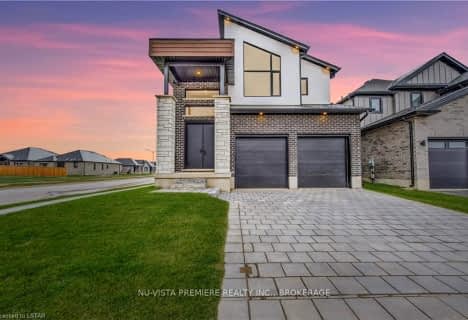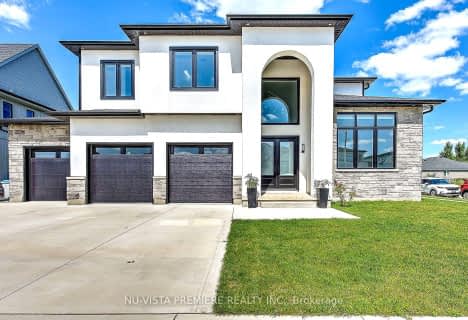Car-Dependent
- Most errands require a car.
Somewhat Bikeable
- Almost all errands require a car.

Delaware Central School
Elementary: PublicSt. Nicholas Senior Separate School
Elementary: CatholicSt Theresa Separate School
Elementary: CatholicOur Lady of Lourdes Separate School
Elementary: CatholicByron Northview Public School
Elementary: PublicParkview Public School
Elementary: PublicWestminster Secondary School
Secondary: PublicSt. Andre Bessette Secondary School
Secondary: CatholicSt Thomas Aquinas Secondary School
Secondary: CatholicOakridge Secondary School
Secondary: PublicSir Frederick Banting Secondary School
Secondary: PublicSaunders Secondary School
Secondary: Public-
Gnosh at West 5
1325 Riverbend Road, London, ON N6K 0K1 3.28km -
Sweet Onion
1288 Commissioners Rd W, London, ON N6K 1E1 5.34km -
Meesai’s Thai Kitchen + Cocktails
1271 Commissioners Road W, London, ON N6K 1C9 5.39km
-
Tim Hortons
1880 Oxford Street W, London, ON N6K 4N9 3.09km -
McDonald's
1850 Oxford St. West, London, ON N6K 0J8 3.21km -
Tim Hortons
1322 Commissioners Rd West, London, ON N6K 1E1 5.22km
-
Fit4Less
1205 Oxford Street W, London, ON N6H 1V8 6.6km -
GoodLife Fitness
2-925 Southdale Road W, London, ON N6P 0B3 7.31km -
GoodLife Fitness
1225 Wonderland Road N, London, ON N6G 2V9 9.52km
-
Shoppers Drug Mart
530 Commissioners Road W, London, ON N6J 1Y6 8.92km -
Rexall
1375 Beaverbrook Avenue, London, ON N6H 0J1 9.14km -
UH Prescription Centre
339 Windermere Rd, London, ON N6G 2V4 11.91km
-
Hillside Restaurant & Pizza
26 Kilworth Park Drive, Komoka, ON N0L 1R0 0.63km -
Piping Kettle Soup
22499 Jefferies Road, Komoka, ON N0L 1R0 0.94km -
Rapizza
10166 Glendon Drive, Unit 201, Komoka, ON N0L 1R0 1.98km
-
Sherwood Forest Mall
1225 Wonderland Road N, London, ON N6G 2V9 9.52km -
Dollar Tree
1175 Hyde Park Road, Store 40262, London, ON N6H 5K5 7.05km -
Giant Tiger
1175 Hyde Park Road, London, ON N6H 5K6 7.08km
-
Metro
1244 Commissioners Road W, London, ON N6K 1C7 5.56km -
BJ's Country Market
4 York Street, Delaware, ON N0L 1E0 5.59km -
Remark Fresh Markets
1190 Oxford Street, London, ON N6H 4N2 6.62km
-
LCBO
71 York Street, London, ON N6A 1A6 12.29km -
The Beer Store
1080 Adelaide Street N, London, ON N5Y 2N1 14.21km
-
Esso
1900 Oxford Street W, London, ON N6K 0J8 3.03km -
Alloy Wheel Repair Specialists of London
London, ON N6K 5C6 4.32km -
Petroline Gas Bar
431 Boler Road, London, ON N6K 2K8 5.53km
-
Cineplex Odeon Westmount and VIP Cinemas
755 Wonderland Road S, London, ON N6K 1M6 8.62km -
Hyland Cinema
240 Wharncliffe Road S, London, ON N6J 2L4 11.31km -
Western Film
Western University, Room 340, UCC Building, London, ON N6A 5B8 11.64km
-
London Public Library - Sherwood Branch
1225 Wonderland Road N, London, ON N6G 2V9 9.52km -
Cherryhill Public Library
301 Oxford Street W, London, ON N6H 1S6 10.82km -
D. B. Weldon Library
1151 Richmond Street, London, ON N6A 3K7 11.62km
-
London Health Sciences Centre - University Hospital
339 Windermere Road, London, ON N6G 2V4 11.92km -
Parkwood Hospital
801 Commissioners Road E, London, ON N6C 5J1 14.18km -
Middlesex Hospital Alliance
395 Carrie Street, Strathroy, ON N7G 3J4 19.09km
-
Komoka Provincial Park
503 Gideon Dr (Brigham Rd.), London ON N6K 4N8 0.89km -
Komoka Pond Trail
Komoka ON 2.53km -
Scenic View Park
Ironwood Rd (at Dogwood Cres.), London ON 4.29km
-
BMO Bank of Montreal
10166 Glendon Dr, Komoka ON N0L 1R0 1.87km -
Byron-Springbank Legion
1276 Commissioners Rd W, London ON N6K 1E1 5.37km -
RBC Royal Bank
440 Boler Rd (at Baseline Rd.), London ON N6K 4L2 5.61km
- 4 bath
- 4 bed
260 CRESTVIEW Drive, Middlesex Centre, Ontario • N0L 1R0 • Rural Middlesex Centre
- 4 bath
- 4 bed
- 3000 sqft
42 POOLE Crescent, Middlesex Centre, Ontario • N0L 1R0 • Kilworth
- 3 bath
- 4 bed
- 2000 sqft
Lot#8-140 Locky Lane, Middlesex Centre, Ontario • N0L 1R0 • Kilworth
- 3 bath
- 4 bed
- 2500 sqft
Lot #-87 ALLISTER Drive, Middlesex Centre, Ontario • N0L 1R0 • Kilworth
- 3 bath
- 4 bed
- 2500 sqft
61 CRESTVIEW Drive, Middlesex Centre, Ontario • N0L 1R0 • Kilworth














