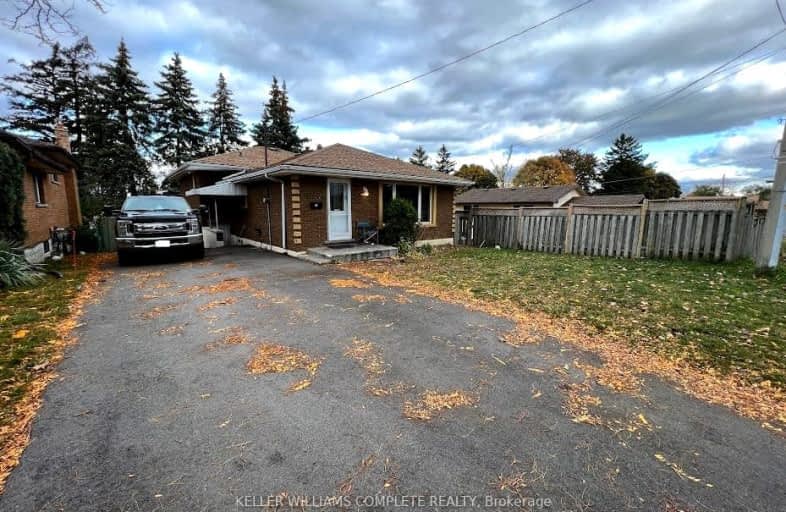Very Walkable
- Most errands can be accomplished on foot.
Some Transit
- Most errands require a car.
Bikeable
- Some errands can be accomplished on bike.

Regina Mundi Catholic Elementary School
Elementary: CatholicWestview Middle School
Elementary: PublicWestwood Junior Public School
Elementary: PublicÉÉC Monseigneur-de-Laval
Elementary: CatholicChedoke Middle School
Elementary: PublicAnnunciation of Our Lord Catholic Elementary School
Elementary: CatholicSt. Charles Catholic Adult Secondary School
Secondary: CatholicSt. Mary Catholic Secondary School
Secondary: CatholicSir Allan MacNab Secondary School
Secondary: PublicWestdale Secondary School
Secondary: PublicWestmount Secondary School
Secondary: PublicSt. Thomas More Catholic Secondary School
Secondary: Catholic-
Fonthill Park
Wendover Dr, Hamilton ON 1.22km -
Richwill Park
Hamilton ON 1.9km -
Mount View Park
1.95km
-
BMO Bank of Montreal
375 Upper Paradise Rd, Hamilton ON L9C 5C9 0.65km -
TD Canada Trust Mohawk West
781 Mohawk Rd W, Hamilton ON L9C 7B7 1.57km -
CIBC
667 Upper James St (at Fennel Ave E), Hamilton ON L9C 5R8 2km
- 6 bath
- 5 bed
- 1500 sqft
Ave S-59 Paisley Avenue South, Hamilton, Ontario • L8S 1V2 • Westdale














