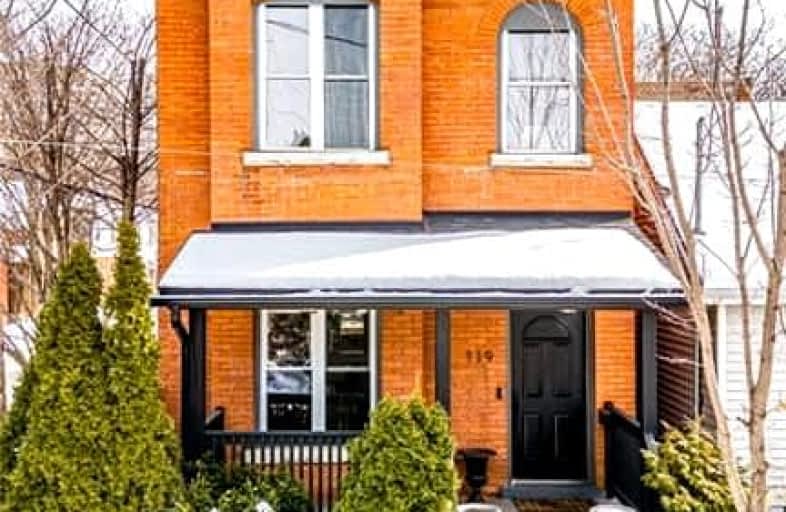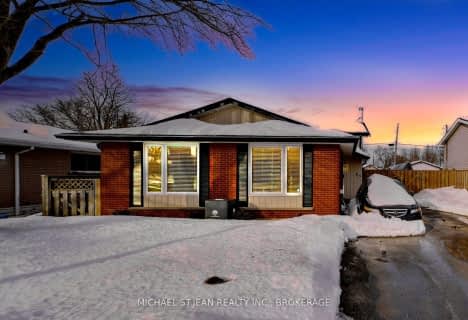Walker's Paradise
- Daily errands do not require a car.
Excellent Transit
- Most errands can be accomplished by public transportation.
Very Bikeable
- Most errands can be accomplished on bike.

Strathcona Junior Public School
Elementary: PublicCentral Junior Public School
Elementary: PublicHess Street Junior Public School
Elementary: PublicRyerson Middle School
Elementary: PublicSt. Joseph Catholic Elementary School
Elementary: CatholicEarl Kitchener Junior Public School
Elementary: PublicKing William Alter Ed Secondary School
Secondary: PublicTurning Point School
Secondary: PublicÉcole secondaire Georges-P-Vanier
Secondary: PublicSt. Charles Catholic Adult Secondary School
Secondary: CatholicSir John A Macdonald Secondary School
Secondary: PublicWestdale Secondary School
Secondary: Public-
HAAA Park
0.24km -
Durand Park
250 Park St S (Park and Charlton), Hamilton ON 0.8km -
Corktown Park
Forest Ave, Hamilton ON 1.69km
-
RBC Royal Bank
65 Locke St S (at Main), Hamilton ON L8P 4A3 0.34km -
RBC Dominion Securities
100 King St W, Hamilton ON L8P 1A2 0.95km -
BMO Bank of Montreal
Bay St, Hamilton ON 0.54km
- 6 bath
- 5 bed
- 1500 sqft
Ave S-59 Paisley Avenue South, Hamilton, Ontario • L8S 1V2 • Westdale




















