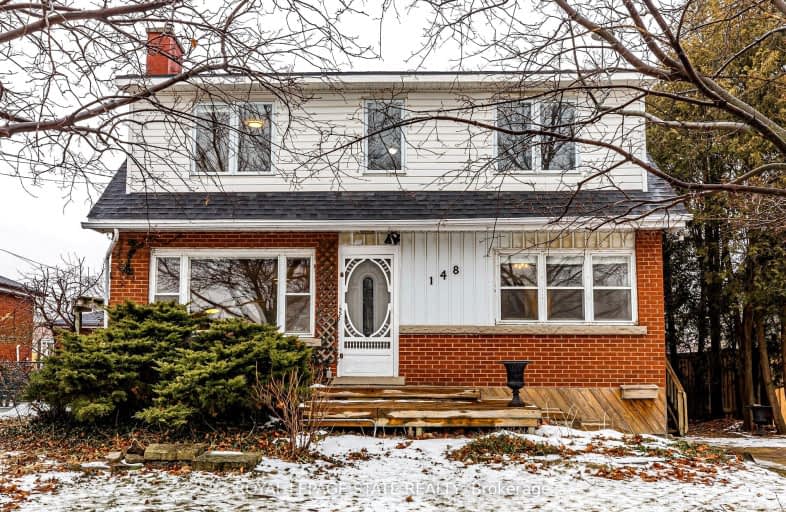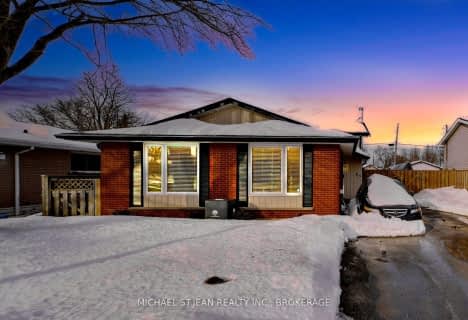
Very Walkable
- Most errands can be accomplished on foot.
Good Transit
- Some errands can be accomplished by public transportation.
Bikeable
- Some errands can be accomplished on bike.

Buchanan Park School
Elementary: PublicQueensdale School
Elementary: PublicRidgemount Junior Public School
Elementary: PublicNorwood Park Elementary School
Elementary: PublicSt. Michael Catholic Elementary School
Elementary: CatholicSts. Peter and Paul Catholic Elementary School
Elementary: CatholicKing William Alter Ed Secondary School
Secondary: PublicTurning Point School
Secondary: PublicSt. Charles Catholic Adult Secondary School
Secondary: CatholicSir John A Macdonald Secondary School
Secondary: PublicCathedral High School
Secondary: CatholicWestmount Secondary School
Secondary: Public-
Thorner Park Playground
Deerborn Dr (Southampton Drive), Hamilton ON L8V 5A8 0.82km -
Bruce Park
145 Brucedale Ave E (at Empress Avenue), Hamilton ON 1.09km -
Highland Gardens Park
Hillcrest Ave, Hamilton ON L8P 4L9 2.06km
-
TD Canada Trust Branch and ATM
830 Upper James St, Hamilton ON L9C 3A4 0.43km -
Scotiabank
999 Upper Wentworth St, Hamilton ON L9A 4X5 1.53km -
Royal Trust Corporation of Canada
555 Concession St, Hamilton ON L8V 1A8 2.42km




















