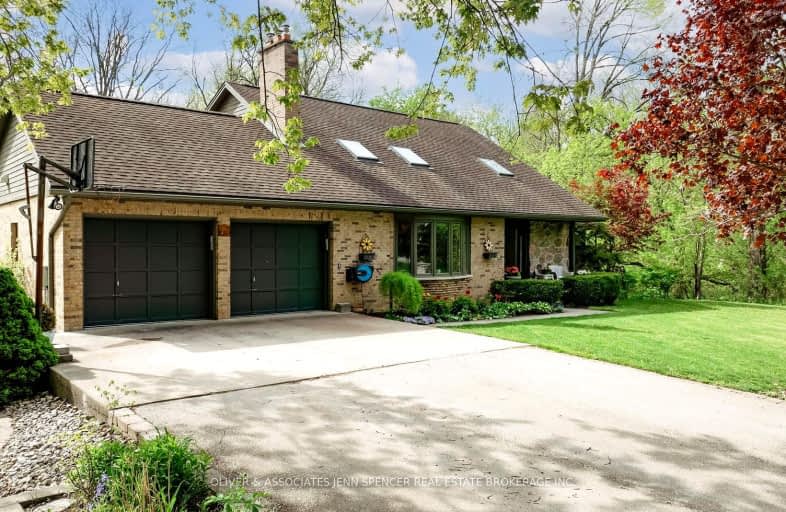Car-Dependent
- Most errands require a car.
Somewhat Bikeable
- Almost all errands require a car.

Delaware Central School
Elementary: PublicSt. Nicholas Senior Separate School
Elementary: CatholicSt Theresa Separate School
Elementary: CatholicOur Lady of Lourdes Separate School
Elementary: CatholicByron Northview Public School
Elementary: PublicParkview Public School
Elementary: PublicWestminster Secondary School
Secondary: PublicSt. Andre Bessette Secondary School
Secondary: CatholicSt Thomas Aquinas Secondary School
Secondary: CatholicOakridge Secondary School
Secondary: PublicSir Frederick Banting Secondary School
Secondary: PublicSaunders Secondary School
Secondary: Public-
Komoka Provincial Park
503 Gideon Dr (Brigham Rd.), London ON N6K 4N8 0.95km -
Komoka Pond Trail
Komoka ON 2.82km -
Scenic View Park
Ironwood Rd (at Dogwood Cres.), London ON 3.74km
-
TD Bank Financial Group
1260 Commissioners Rd W (Boler), London ON N6K 1C7 4.95km -
BMO Bank of Montreal
1200 Commissioners Rd W, London ON N6K 0J7 5.06km -
Scotiabank
1150 Oxford St W (Hyde Park Rd), London ON N6H 4V4 6.38km
- 3 bath
- 4 bed
- 2000 sqft
Lot#8-140 Locky Lane, Middlesex Centre, Ontario • N0L 1R0 • Kilworth
- 3 bath
- 3 bed
- 2000 sqft
17 EDGEVIEW Crescent, Middlesex Centre, Ontario • N0L 1R0 • Komoka














